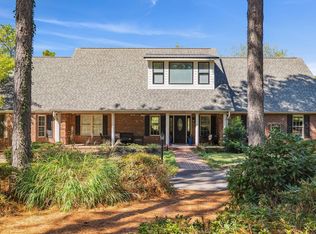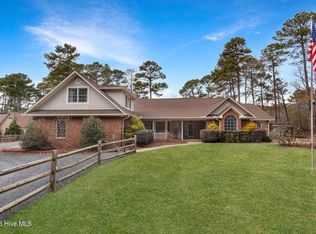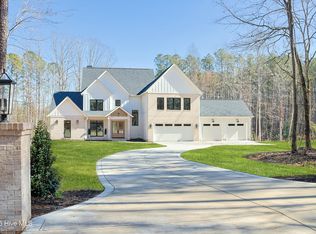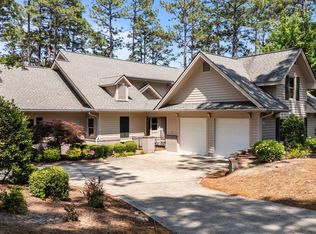All-brick 3,498 sq. ft. custom home on 25 acres of pine, oak, and fruit trees. Thoughtfully designed with every detail in mind, the one-level floor plan includes 3 bedrooms, 2.5 bathrooms, a study with custom built-in cabinetry and toe-kick storage drawers, a formal dining room, and a deep 3-car garage with epoxy flooring. The expansive owner's suite features heated floors, a walk-in shower, an extended closet, and a sitting area.
The kitchen is a chef's dream with a GE Monogram 6-burner range, granite counters, and custom pull-out inserts for maximum storage and organization. Brazilian Koa hardwood floors run throughout the home.
Outdoor living includes a covered Lanai with a wood-burning fireplace that doubles as a massive entertaining space. Speakers are built into ceilings throughout the home and extend to the Lanai and Front Porch. Property highlights also include hand-cut ATV/side-by-side trails spanning linear miles, access to a seasonal creek, and two 1,800 sq. ft. workshops with 200-amp power and water—one with a bathroom, wood stove, and RV-height roll-up doors. Dedicated garden with well water.
Additional upgrades: geothermal HVAC with four zones, triple-pane windows with built-in blinds, Rinnai tankless gas water heater, fully encapsulated and sealed crawlspace with whole-home humidifier and dehumidifier, owned and buried 500-gallon propane tank, smart home system, central vacuum, deep well for irrigation, and an existing termite bond. Located in the Carthage ETJ, may be eligible for Farm Use Tax Credits, and well-suited for a hobby farm—no horse restrictions. Just minutes from Carthage, Pinehurst, and Southern Pines.
Pending
$1,700,000
2345 Vass-Carthage Road, Carthage, NC 28327
3beds
3,498sqft
Est.:
Single Family Residence
Built in 2011
25 Acres Lot
$1,627,800 Zestimate®
$486/sqft
$-- HOA
What's special
Walk-in showerGranite countersSmart home systemOne-level floor planCentral vacuumExtended closetFormal dining room
- 23 days |
- 495 |
- 11 |
Zillow last checked: 8 hours ago
Listing updated: February 06, 2026 at 03:42pm
Listed by:
Kaitlyn Shinkwin 910-315-0604,
Pines Sotheby's International Realty
Source: Hive MLS,MLS#: 100549382 Originating MLS: Mid Carolina Regional MLS
Originating MLS: Mid Carolina Regional MLS
Facts & features
Interior
Bedrooms & bathrooms
- Bedrooms: 3
- Bathrooms: 3
- Full bathrooms: 2
- 1/2 bathrooms: 1
Rooms
- Room types: Laundry, Master Bedroom, Bedroom 2, Bedroom 3, Office, Dining Room
Heating
- Geothermal, Heat Pump
Cooling
- Heat Pump
Features
- Sound System, Master Downstairs, Central Vacuum, Walk-in Closet(s), Tray Ceiling(s), High Ceilings, Entrance Foyer, Generator Plug, Bookcases, Kitchen Island, Ceiling Fan(s), Pantry, Walk-in Shower, Blinds/Shades, Walk-In Closet(s)
- Flooring: Wood
Interior area
- Total structure area: 3,498
- Total interior livable area: 3,498 sqft
Video & virtual tour
Property
Parking
- Total spaces: 8
- Parking features: Workshop in Garage, Garage Faces Side, Circular Driveway, Attached, Detached, Additional Parking, Concrete, Garage Door Opener
- Has attached garage: Yes
- Has uncovered spaces: Yes
Features
- Levels: One
- Patio & porch: Open, Covered, Porch
- Exterior features: Irrigation System
- Fencing: None
- Has view: Yes
- View description: See Remarks
- Frontage type: See Remarks
Lot
- Size: 25 Acres
Details
- Additional structures: Second Garage, Storage, Workshop
- Parcel number: 20110023
- Zoning: RA-40
- Special conditions: Standard
- Horses can be raised: Yes
Construction
Type & style
- Home type: SingleFamily
- Property subtype: Single Family Residence
Materials
- Block, Brick
- Foundation: Block, Permanent, Crawl Space
- Roof: Architectural Shingle
Condition
- New construction: No
- Year built: 2011
Utilities & green energy
- Sewer: Private Sewer
- Water: Public
- Utilities for property: Water Connected
Green energy
- Energy efficient items: Thermostat
Community & HOA
Community
- Subdivision: Not In Subdivision
HOA
- Has HOA: No
Location
- Region: Carthage
Financial & listing details
- Price per square foot: $486/sqft
- Tax assessed value: $991,820
- Annual tax amount: $2,887
- Date on market: 1/16/2026
- Cumulative days on market: 23 days
- Listing agreement: Exclusive Right To Sell
- Listing terms: Cash,Conventional,FHA,USDA Loan,VA Loan
Estimated market value
$1,627,800
$1.55M - $1.71M
$2,334/mo
Price history
Price history
| Date | Event | Price |
|---|---|---|
| 2/6/2026 | Pending sale | $1,700,000$486/sqft |
Source: | ||
| 1/16/2026 | Listed for sale | $1,700,000$486/sqft |
Source: | ||
| 11/25/2025 | Listing removed | $1,700,000$486/sqft |
Source: | ||
| 9/19/2025 | Listed for sale | $1,700,000+3.1%$486/sqft |
Source: | ||
| 9/12/2025 | Listing removed | -- |
Source: Owner Report a problem | ||
| 7/9/2025 | Listed for sale | $1,649,000+674.2%$471/sqft |
Source: Owner Report a problem | ||
| 2/11/2011 | Sold | $213,000$61/sqft |
Source: Public Record Report a problem | ||
Public tax history
Public tax history
| Year | Property taxes | Tax assessment |
|---|---|---|
| 2024 | $2,887 -4.4% | $708,570 +0% |
| 2023 | $3,018 -2.1% | $708,340 +3.2% |
| 2022 | $3,083 -3.8% | $686,490 +28.5% |
| 2021 | $3,206 +1.6% | $534,410 |
| 2020 | $3,157 | $534,410 |
| 2019 | $3,157 | $534,410 -5.4% |
| 2018 | $3,157 +52% | $564,690 |
| 2017 | $2,077 | $564,690 |
| 2015 | $2,077 +2.7% | $564,690 -0.1% |
| 2014 | $2,023 | $565,370 |
Find assessor info on the county website
BuyAbility℠ payment
Est. payment
$8,902/mo
Principal & interest
$8123
Property taxes
$779
Climate risks
Neighborhood: 28327
Nearby schools
GreatSchools rating
- 8/10Sandhills Farm Life Elementary SchoolGrades: K-5Distance: 1 mi
- 9/10New Century Middle SchoolGrades: 6-8Distance: 3.1 mi
- 7/10Union Pines High SchoolGrades: 9-12Distance: 3.1 mi
Schools provided by the listing agent
- Elementary: Sandhills Farm Life elementary
- Middle: New Century Middle
- High: Union Pines High
Source: Hive MLS. This data may not be complete. We recommend contacting the local school district to confirm school assignments for this home.




