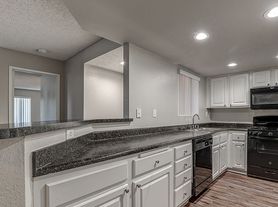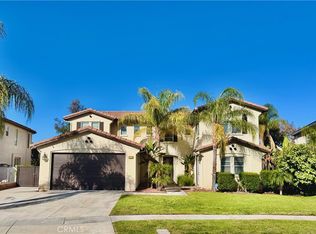Elegantly upgraded pool home on a quiet cul-de-sac in South Corona! You'll enjoy the sunny, bright living room and a full dining room. The remodeled kitchen features custom tile backsplash, beautiful upgraded cabinets, quartz countertops, recessed lighting and stainless steel appliances. In this open concept floor plan, the kitchen opens directly to the family room. This well-appointed home features high quality flooring throughout, a beautiful fireplace, and a sliding door leading out to the spacious landscaped rear yard, featuring 2 patio covers! The backyard is gorgeous with beautiful gardens! Enjoy a beverage relaxing in front of your custom fireplace. This oasis also features a built-in BBQ and beautiful pool surrounded by palm trees! Upstairs you will find a huge loft, 4 spacious bedrooms and 3 upgraded baths.The master suite is a dream - with an enormous custom designed closet, a master bath that looks like a personal spa and mountain views. Solar payment is $231.92 monthly and is tenant responsibility. Owner will pay for both the landscaping and pool maintenance. Pet may be considered. Hiking trails, parks, shopping and dog parks are nearby. Easy access to the Foothill Expressway, 91, 15,& 74 freeways. Located in one of Corona's best school districts, this is a rare find-come see it before it's gone! Appliances included: Refrigerator, Dishwasher, Stove, Microwave, Stove Hood, Washer, Dryer, Mini Refrigerator.
House for rent
$4,595/mo
2345 Talbot Cir, Corona, CA 92882
4beds
2,765sqft
Price may not include required fees and charges.
Single family residence
Available now
-- Pets
-- A/C
In unit laundry
-- Parking
-- Heating
What's special
Huge loftCustom fireplaceBeautiful fireplaceMountain viewsQuiet cul-de-sacSpacious landscaped rear yardMaster suite
- 44 days |
- -- |
- -- |
Travel times
Looking to buy when your lease ends?
Consider a first-time homebuyer savings account designed to grow your down payment with up to a 6% match & 3.83% APY.
Facts & features
Interior
Bedrooms & bathrooms
- Bedrooms: 4
- Bathrooms: 3
- Full bathrooms: 2
- 1/2 bathrooms: 1
Appliances
- Included: Dryer, Refrigerator, Washer
- Laundry: In Unit
Interior area
- Total interior livable area: 2,765 sqft
Property
Parking
- Details: Contact manager
Details
- Parcel number: 113432014
Construction
Type & style
- Home type: SingleFamily
- Property subtype: Single Family Residence
Community & HOA
Location
- Region: Corona
Financial & listing details
- Lease term: Contact For Details
Price history
| Date | Event | Price |
|---|---|---|
| 10/1/2025 | Price change | $4,595-4.2%$2/sqft |
Source: Zillow Rentals | ||
| 9/12/2025 | Listed for rent | $4,795$2/sqft |
Source: Zillow Rentals | ||
| 8/24/2020 | Sold | $680,000+9.3%$246/sqft |
Source: | ||
| 7/28/2020 | Pending sale | $622,000$225/sqft |
Source: Keller Williams Realty #IG20127459 | ||
| 7/20/2020 | Listed for sale | $622,000+234.4%$225/sqft |
Source: Keller Williams Realty #IG20127459 | ||

