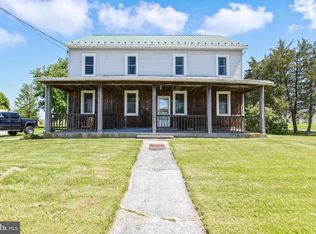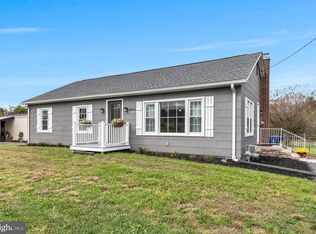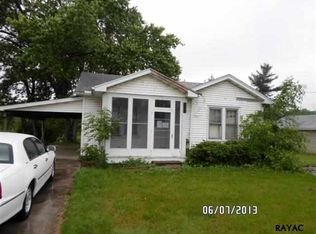Looking for your forever home? Come visit this property built in 2010 sitting on 3 acres with a 34'x30' pole barn. Just minutes to Gettysburg, this home boasts 3 bedrooms, 3 full baths, and room to expand on the 2nd floor, or in the basement with its 9' ceilings. The oversized garage has been finished, has plenty of storage space plus a full bath. Many very nice features include a stamped concrete patio, hardwood & tile floors, PEX manifold system, and more!
This property is off market, which means it's not currently listed for sale or rent on Zillow. This may be different from what's available on other websites or public sources.


