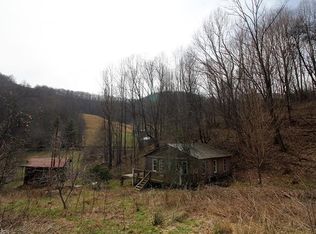Closed
$465,000
2345 Sugar Camp Rd, Marshall, NC 28753
2beds
2,280sqft
Single Family Residence
Built in 2010
5.26 Acres Lot
$467,300 Zestimate®
$204/sqft
$2,127 Estimated rent
Home value
$467,300
Estimated sales range
Not available
$2,127/mo
Zestimate® history
Loading...
Owner options
Explore your selling options
What's special
Come home to your own private homestead! Tucked away on 5.26 acres this property offers the perfect serenity in a beautiful country setting. Quality craftsmanship is evident throughout with 2x6 construction, and high ceilings. Enjoy the views of pastures and trees on one of the two spacious wrap around decks. The large master suite offers a walk-in-closet and private bathroom with a jet tub. Never run out of storage with a detached garage, huge barn, and additional workshop. This property also has potential to add a detached apartment that is currently used for storage. Don't miss this opportunity to reconnect with nature and own a secluded paradise.
Zillow last checked: 8 hours ago
Listing updated: October 02, 2025 at 06:17am
Listing Provided by:
Dennis Foley dennisf@foleyrealtync.com,
Century 21 Foley Realty,
Ryan Foley,
Century 21 Foley Realty
Bought with:
Jeanne Lambert
LOVE Land and Home Inc.
Source: Canopy MLS as distributed by MLS GRID,MLS#: 4170390
Facts & features
Interior
Bedrooms & bathrooms
- Bedrooms: 2
- Bathrooms: 2
- Full bathrooms: 2
- Main level bedrooms: 1
Primary bedroom
- Level: Main
Bedroom s
- Level: Basement
Bathroom full
- Level: Main
Bathroom full
- Level: Basement
Basement
- Level: Basement
Kitchen
- Level: Main
Laundry
- Level: Basement
Living room
- Level: Main
Heating
- Forced Air
Cooling
- Ceiling Fan(s), Heat Pump
Appliances
- Included: Dishwasher, Electric Oven, Electric Range, Microwave, Refrigerator, Tankless Water Heater
- Laundry: In Basement
Features
- Kitchen Island, Storage, Walk-In Closet(s), Whirlpool
- Flooring: Tile, Wood
- Basement: Finished
Interior area
- Total structure area: 1,140
- Total interior livable area: 2,280 sqft
- Finished area above ground: 1,140
- Finished area below ground: 1,140
Property
Parking
- Total spaces: 6
- Parking features: Driveway, Detached Garage, Parking Space(s)
- Garage spaces: 2
- Uncovered spaces: 4
Features
- Levels: One
- Stories: 1
- Patio & porch: Covered, Deck, Patio, Porch, Wrap Around
Lot
- Size: 5.26 Acres
- Features: Orchard(s), Open Lot, Pasture, Rolling Slope, Sloped, Views
Details
- Additional structures: Barn(s), Outbuilding
- Parcel number: 8775596607
- Zoning: R-A
- Special conditions: Standard
Construction
Type & style
- Home type: SingleFamily
- Property subtype: Single Family Residence
Materials
- Other
- Roof: Metal
Condition
- New construction: No
- Year built: 2010
Utilities & green energy
- Sewer: Septic Installed
- Water: Well
Community & neighborhood
Security
- Security features: Security System
Location
- Region: Marshall
- Subdivision: None
Other
Other facts
- Listing terms: Cash,Conventional
- Road surface type: Gravel
Price history
| Date | Event | Price |
|---|---|---|
| 9/30/2025 | Sold | $465,000-3.1%$204/sqft |
Source: | ||
| 8/21/2025 | Pending sale | $480,000$211/sqft |
Source: | ||
| 2/3/2025 | Price change | $480,000-4%$211/sqft |
Source: | ||
| 8/13/2024 | Listed for sale | $500,000+5.3%$219/sqft |
Source: | ||
| 2/22/2024 | Listing removed | -- |
Source: | ||
Public tax history
| Year | Property taxes | Tax assessment |
|---|---|---|
| 2025 | -- | $493,307 |
| 2024 | -- | $493,307 +76.5% |
| 2023 | -- | $279,433 |
Find assessor info on the county website
Neighborhood: 28753
Nearby schools
GreatSchools rating
- 7/10Brush Creek Elementary SchoolGrades: K-5Distance: 6.2 mi
- 6/10Madison Middle SchoolGrades: 6-8Distance: 6.1 mi
- 4/10Madison Early College High SchoolGrades: 9-12Distance: 7 mi
Schools provided by the listing agent
- Elementary: Brush Creek
- Middle: Madison
- High: Madison
Source: Canopy MLS as distributed by MLS GRID. This data may not be complete. We recommend contacting the local school district to confirm school assignments for this home.
Get pre-qualified for a loan
At Zillow Home Loans, we can pre-qualify you in as little as 5 minutes with no impact to your credit score.An equal housing lender. NMLS #10287.
