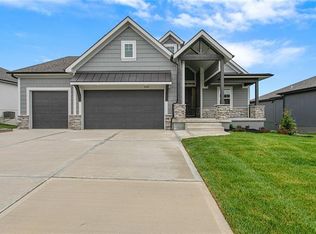The fabulous award winning RIVIERA is a reverse plan and a favorite for it's wide open feel. Kitchen boasts custom cabinets with everything you could want. Large granite bar, drop in cooktop & built in wall oven. Main floor master has the biggest walk-in closet. Magnificent lower level will wow you with it's size. This is the FINAL phase of Eagle Creek. This is one of the few remaining opportunities to own a brand new home in this coveted Hunt Midwest Community. HOME IS CURRENTLY AT FRAMING STAGE. Pictures are of previous home. Eagle Creek is a beautiful Hunt Midwest Community with wooded walking trails, acres of green space, play area and two beautiful swimming pools. Located just minutes from I-470, 50 HWY, 150 HWY, major shopping centers, lakes, golf courses and recreation facilities.
This property is off market, which means it's not currently listed for sale or rent on Zillow. This may be different from what's available on other websites or public sources.
