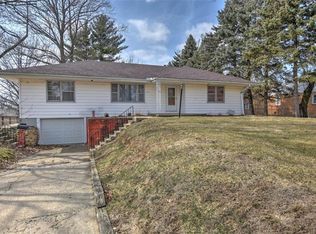Sold for $144,000
$144,000
2345 S Franklin Street Rd, Decatur, IL 62521
3beds
1,860sqft
Single Family Residence
Built in 1955
0.55 Acres Lot
$185,200 Zestimate®
$77/sqft
$1,820 Estimated rent
Home value
$185,200
$170,000 - $202,000
$1,820/mo
Zestimate® history
Loading...
Owner options
Explore your selling options
What's special
Don't miss out on this opportunity to turn this house, into YOUR home! This spacious ranch style house has TONS of room! Centrally located close to shopping, parks and schools!!! VERY Well taken care of with many updates all within the last few years!! All new plumbing lines, both bathrooms remodeled, new interior light fixtures, new shed with electrical, new water heater, new flooring in kitchen, new exterior doors, complete kitchen remodel with new cabinets as well, new appliances, garage door openers also newly updated! 2 Car detached garage and also a 1 car attached!! The back patio makes the yard perfect for family get togethers!! Sunken family room with fireplace! Dog area fenced in!! Schedule a showing today!!
Zillow last checked: 8 hours ago
Listing updated: June 09, 2025 at 03:21pm
Listed by:
Trenton Horn 217-864-6971,
Mtz Realty Services,
Amanda Good 217-855-0887,
Mtz Realty Services
Bought with:
Trenton Horn, 475212854
Mtz Realty Services
Amanda Good, 471022248
Mtz Realty Services
Source: CIBR,MLS#: 6251236 Originating MLS: Central Illinois Board Of REALTORS
Originating MLS: Central Illinois Board Of REALTORS
Facts & features
Interior
Bedrooms & bathrooms
- Bedrooms: 3
- Bathrooms: 2
- Full bathrooms: 2
Bedroom
- Description: Flooring: Carpet
- Level: Main
Bedroom
- Description: Flooring: Carpet
- Level: Main
Bedroom
- Description: Flooring: Carpet
- Level: Main
Family room
- Description: Flooring: Carpet
- Level: Main
Other
- Level: Main
Other
- Features: Tub Shower
- Level: Main
Kitchen
- Description: Flooring: Vinyl
- Level: Main
Living room
- Description: Flooring: Carpet
- Level: Main
Utility room
- Description: Flooring: Concrete
- Level: Main
Heating
- Forced Air
Cooling
- Central Air
Appliances
- Included: Dryer, Dishwasher, Gas Water Heater, Microwave, Range, Refrigerator, Range Hood, Washer
- Laundry: Main Level
Features
- Main Level Primary, Wood Burning Stove
- Basement: Crawl Space
- Number of fireplaces: 1
- Fireplace features: Wood Burning Stove
Interior area
- Total structure area: 1,860
- Total interior livable area: 1,860 sqft
- Finished area above ground: 1,860
Property
Parking
- Total spaces: 3
- Parking features: Attached, Detached, Garage
- Attached garage spaces: 3
Features
- Levels: One
- Stories: 1
- Patio & porch: Patio
Lot
- Size: 0.55 Acres
Details
- Parcel number: 041226152004
- Zoning: MUN
- Special conditions: None
Construction
Type & style
- Home type: SingleFamily
- Architectural style: Ranch
- Property subtype: Single Family Residence
Materials
- Brick
- Foundation: Crawlspace
- Roof: Shingle
Condition
- Year built: 1955
Utilities & green energy
- Sewer: Public Sewer
- Water: Public
Community & neighborhood
Security
- Security features: Security System
Location
- Region: Decatur
Other
Other facts
- Road surface type: Concrete
Price history
| Date | Event | Price |
|---|---|---|
| 6/9/2025 | Sold | $144,000-7%$77/sqft |
Source: | ||
| 4/30/2025 | Pending sale | $154,900$83/sqft |
Source: | ||
| 4/15/2025 | Listed for sale | $154,900$83/sqft |
Source: | ||
| 3/31/2025 | Contingent | $154,900$83/sqft |
Source: | ||
| 3/27/2025 | Listed for sale | $154,900+29.1%$83/sqft |
Source: | ||
Public tax history
| Year | Property taxes | Tax assessment |
|---|---|---|
| 2024 | $4,361 +0.8% | $45,051 +3.7% |
| 2023 | $4,325 +25.3% | $43,456 +9.4% |
| 2022 | $3,450 +28.4% | $39,737 +7.1% |
Find assessor info on the county website
Neighborhood: 62521
Nearby schools
GreatSchools rating
- 2/10South Shores Elementary SchoolGrades: K-6Distance: 0.2 mi
- 1/10Stephen Decatur Middle SchoolGrades: 7-8Distance: 5.1 mi
- 2/10Eisenhower High SchoolGrades: 9-12Distance: 1.5 mi
Schools provided by the listing agent
- District: Decatur Dist 61
Source: CIBR. This data may not be complete. We recommend contacting the local school district to confirm school assignments for this home.
Get pre-qualified for a loan
At Zillow Home Loans, we can pre-qualify you in as little as 5 minutes with no impact to your credit score.An equal housing lender. NMLS #10287.
