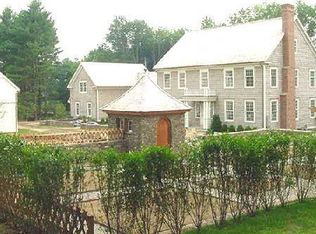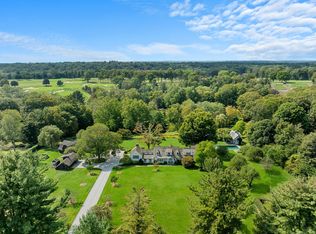This contemporary colonial home sits in the center of two and a half verdant acres in Greenfield Hill. It's Sweeping lawns are in both the front and back yards extending from Redding Road to Banks North Road. A modern Barn with two bays and a fully winterized workshop share the property with the main house. Three garage bays are integral to the house and enjoy room to turn around in addition to a sweeping circular drive. The back of the house offers complete privacy on a sun-lit terrace with a Gunite pool and hot tub. The heated sun porch has views west over the 10th fairway of the Patterson Golf Club. The house has six bedrooms including a ground floor master featuring his and her walk-in closets and a steam shower. One bedroom has served as a nanny's apartment with a separate entrance. A wood-paneled front den enjoys one of two fireplaces. A third floor office/family room enjoys sweeping westward views from one of the area's highest points. With only two owners in its 50 years, this home has proven to be a keeper. It exudes a warm and welcoming feel that provides the backdrop to years of holiday and seasonal entertaining.
This property is off market, which means it's not currently listed for sale or rent on Zillow. This may be different from what's available on other websites or public sources.

