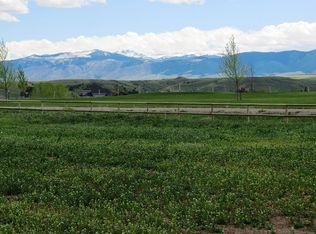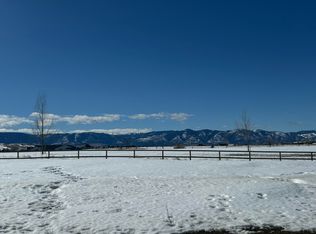Sold
Price Unknown
2345 Pheasant Draw Rd, Sheridan, WY 82801
4beds
3baths
2,195sqft
Stick Built, Residential
Built in 2023
0.29 Acres Lot
$732,500 Zestimate®
$--/sqft
$3,298 Estimated rent
Home value
$732,500
$696,000 - $769,000
$3,298/mo
Zestimate® history
Loading...
Owner options
Explore your selling options
What's special
MAY CONTRACTOR INCENTIVE - With Acceptable Contract during the month of May - Contractor to Offer $25,000 to help Buy Down Buyer Interest Rate or toward Landscaping!!!
Beautiful New Home Built by Sunrise Homes Construction. This 4 Bedroom/2.5 Bath Home has 2195 livable square feet in addition to a 910 sq ft oversized 3-Car Heated Garage. Large Windows w/great natural light, (LVP) Luxury Vinyl Plank flooring (with nice wood look) in main areas, carpet in 3 Bedrooms and Tile flooring in Master Bath & Tile Surrounds in bathrooms. Walk-In Tile Shower & Jetted Tub in Master Bath, Granite & Quartz Counter Tops throughout, Under Cabinet Lighting, Planter Shelves, Gas Fireplace, Large Walk-In Pantry, Separate Laundry Room, and more. This should be your next Home! Call Today for a Private Showing NOTE: Some Pictures with and without Staging to get a feeling for space as well as that cozier Home feel! Now make it your own!
Zillow last checked: 8 hours ago
Listing updated: March 10, 2025 at 12:52pm
Listed by:
The Bates Team 307-751-7435,
eXp Realty, LLC
Bought with:
Roger G St. Clair, 2899
CENTURY 21 BHJ Realty, Inc.
Source: Sheridan County BOR,MLS#: 23-143
Facts & features
Interior
Bedrooms & bathrooms
- Bedrooms: 4
- Bathrooms: 3
Primary bedroom
- Description: Carpet Flooring
- Level: Main
- Area: 235.5
- Dimensions: 15.00 x 15.70
Bedroom 2
- Description: Carpet Flooring
- Level: Main
- Area: 123.2
- Dimensions: 11.00 x 11.20
Bedroom 3
- Description: Carpet Flooring
- Level: Main
- Area: 121
- Dimensions: 11.00 x 11.00
Bedroom 4
- Description: Luxury Vinyl Plank Flooring
- Level: Main
- Area: 124.3
- Dimensions: 11.30 x 11.00
Primary bathroom
- Description: Walk-in Shower w/Tile, Jet Tub, Quartz Countertops
- Level: Main
- Area: 83.46
- Dimensions: 7.80 x 10.70
Full bathroom
- Description: Tub/Shower w/Tile Surrounds, LVP Flooring
- Level: Main
- Area: 55
- Dimensions: 11.00 x 5.00
Half bathroom
- Description: Granite Countertops - Large Vanity, LVP Flooring
- Level: Main
- Area: 32.34
- Dimensions: 6.60 x 4.90
Dining room
- Description: LVP Flooring
- Level: Main
- Area: 185.22
- Dimensions: 12.60 x 14.70
Kitchen
- Description: Stainless Appliances, Quartz Countertops
- Level: Main
- Area: 177.87
- Dimensions: 12.10 x 14.70
Laundry
- Description: Sink, Cabinets, Granite, Lot of Cabinets
- Level: Main
- Area: 88.96
- Dimensions: 6.40 x 13.90
Living room
- Description: LVP Flooring, Gas Fireplace, Planter Shelves
- Level: Main
- Area: 440.38
- Dimensions: 22.70 x 19.40
Heating
- Gas Forced Air, Natural Gas
Cooling
- Central Air
Features
- Ceiling Fan(s), Pantry, Walk-In Closet(s)
- Basement: Crawl Space
- Has fireplace: Yes
- Fireplace features: # of Fireplaces
Interior area
- Total structure area: 2,195
- Total interior livable area: 2,195 sqft
- Finished area above ground: 0
Property
Parking
- Total spaces: 3
- Parking features: Concrete
- Attached garage spaces: 3
Features
- Patio & porch: Covered Patio
Lot
- Size: 0.29 Acres
Details
- Parcel number: R0029942
Construction
Type & style
- Home type: SingleFamily
- Architectural style: Ranch
- Property subtype: Stick Built, Residential
Materials
- Combination
- Roof: Asphalt
Condition
- New construction: Yes
- Year built: 2023
Utilities & green energy
- Sewer: Public Sewer
- Water: Public
Community & neighborhood
Location
- Region: Sheridan
- Subdivision: Cloud Peak Ranch 17th
HOA & financial
HOA
- Has HOA: Yes
- HOA fee: $300 annually
Price history
| Date | Event | Price |
|---|---|---|
| 6/5/2023 | Sold | -- |
Source: | ||
| 3/20/2023 | Listed for sale | $724,900$330/sqft |
Source: | ||
| 12/1/2021 | Sold | -- |
Source: Agent Provided Report a problem | ||
Public tax history
| Year | Property taxes | Tax assessment |
|---|---|---|
| 2025 | $2,237 -49.8% | $31,284 -49.8% |
| 2024 | $4,452 +73.7% | $62,269 +73.7% |
| 2023 | $2,563 +277.8% | $35,842 +277.8% |
Find assessor info on the county website
Neighborhood: 82801
Nearby schools
GreatSchools rating
- 6/10Highland Park Elementary SchoolGrades: PK-5Distance: 0.2 mi
- 8/10Sheridan Junior High SchoolGrades: 6-8Distance: 1.5 mi
- 8/10Sheridan High SchoolGrades: 9-12Distance: 1 mi

