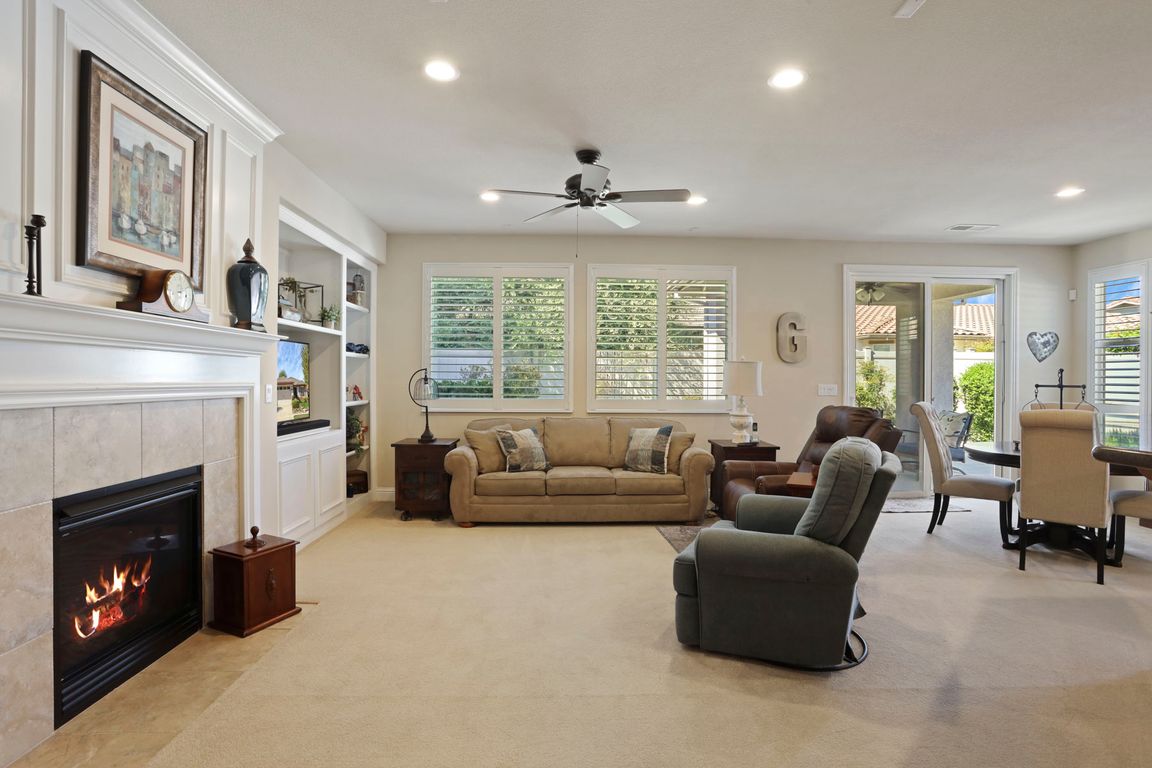
Active
$539,999
2beds
1,633sqft
2345 Pepper Tree Ln, Manteca, CA 95336
2beds
1,633sqft
Single family residence
Built in 2007
5,972 sqft
2 Attached garage spaces
$331 price/sqft
$190 monthly HOA fee
What's special
Beautiful landscapingLarge center islandCozy sitting areaCrown moldingStainless-steel appliancesGas fireplace with mantelGranite countertops
Welcome to this stunning home in the highly desirable 55+ Del Webb Woodbridge community. Beautiful landscaping enhances the curb appeal and sets the tone for the thoughtful details inside. The entryway features crown molding and wainscoting, leading into a spacious kitchen with a large center island and bar seating, granite countertops, ...
- 11 days |
- 458 |
- 18 |
Likely to sell faster than
Source: MetroList Services of CA,MLS#: 225124433Originating MLS: MetroList Services, Inc.
Travel times
Kitchen
Primary Bedroom
Great Room
Zillow last checked: 7 hours ago
Listing updated: September 25, 2025 at 10:00am
Listed by:
Lori Little DRE #01758039 209-606-5011,
RE/MAX Executive
Source: MetroList Services of CA,MLS#: 225124433Originating MLS: MetroList Services, Inc.
Facts & features
Interior
Bedrooms & bathrooms
- Bedrooms: 2
- Bathrooms: 2
- Full bathrooms: 2
Rooms
- Room types: Master Bathroom, Master Bedroom, Den, Office, Great Room, Kitchen, Laundry
Primary bedroom
- Features: Sitting Room, Ground Floor
Primary bathroom
- Features: Shower Stall(s), Double Vanity, Low-Flow Shower(s), Low-Flow Toilet(s), Tub, Walk-In Closet(s), Window
Dining room
- Features: Bar, Dining/Family Combo
Kitchen
- Features: Pantry Closet, Quartz Counter, Slab Counter, Kitchen Island, Stone Counters, Island w/Sink, Kitchen/Family Combo
Heating
- Central, Fireplace(s), Natural Gas
Cooling
- Ceiling Fan(s), Central Air
Appliances
- Included: Built-In Electric Oven, Gas Cooktop, Gas Water Heater, Range Hood, Ice Maker, Dishwasher, Disposal, Microwave, Plumbed For Ice Maker, Dryer, Washer
- Laundry: Laundry Room, Cabinets, Sink, Electric Dryer Hookup, Gas Dryer Hookup, Ground Floor, Inside Room
Features
- Flooring: Carpet, Tile
- Number of fireplaces: 1
- Fireplace features: Living Room, Family Room
Interior area
- Total interior livable area: 1,633 sqft
Video & virtual tour
Property
Parking
- Total spaces: 2
- Parking features: Attached, Garage Faces Front
- Attached garage spaces: 2
Features
- Stories: 1
- Exterior features: Outdoor Grill
- Has private pool: Yes
- Pool features: In Ground, Community, Fenced, Gunite, Indoor
- Fencing: Back Yard,Vinyl,Fenced
- Waterfront features: Waterfront
Lot
- Size: 5,972.08 Square Feet
- Features: Auto Sprinkler F&R, Close to Clubhouse, Curb(s)/Gutter(s), Landscape Back, Landscape Front, Low Maintenance
Details
- Additional structures: Shed(s), Storage
- Parcel number: 204160010000
- Zoning description: SFR
- Special conditions: Standard
Construction
Type & style
- Home type: SingleFamily
- Property subtype: Single Family Residence
Materials
- Brick Veneer, Ceiling Insulation, Stucco, Frame, Wall Insulation
- Foundation: Slab
- Roof: Tile
Condition
- Year built: 2007
Utilities & green energy
- Sewer: Public Sewer
- Water: Meter on Site, Public
- Utilities for property: Public, Cable Connected, Underground Utilities, Natural Gas Connected
Community & HOA
Community
- Senior community: Yes
HOA
- Has HOA: Yes
- Amenities included: Barbecue, Pool, Clubhouse, Putting Green(s), Exercise Course, Recreation Room, Recreation Facilities, Fitness Center, Golf Course, Greenbelt, Gym, Park, Other
- Services included: Pool
- HOA fee: $190 monthly
Location
- Region: Manteca
Financial & listing details
- Price per square foot: $331/sqft
- Tax assessed value: $151,223
- Annual tax amount: $1,634
- Price range: $540K - $540K
- Date on market: 9/25/2025
- Road surface type: Paved