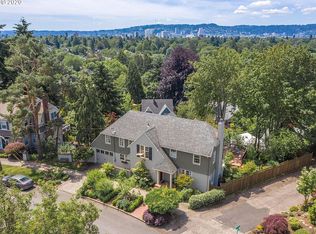Sold
$775,000
2345 NE Ridgewood Dr, Portland, OR 97212
3beds
1,616sqft
Residential, Single Family Residence
Built in 1971
5,662.8 Square Feet Lot
$807,100 Zestimate®
$480/sqft
$3,438 Estimated rent
Home value
$807,100
$767,000 - $847,000
$3,438/mo
Zestimate® history
Loading...
Owner options
Explore your selling options
What's special
Blocks to restaurants, parks, and fun, you'll love this location. Sip your coffee and greet the sunrise with territorial views of our great city. Ample decks for lounging, entertaining and stargazing. Who needs a lawn when you can live on a perfect perch?! Inside is a dreamy mid century, with vaulted wood clad ceilings and a wall of windows-you won't have to leave home to unwind from work. Open living and dining room make entertaining a dream. Tinkerers take notice: garage is huge! See it today! [Home Energy Score = 6. HES Report at https://rpt.greenbuildingregistry.com/hes/OR10213282]
Zillow last checked: 8 hours ago
Listing updated: April 21, 2023 at 06:06am
Listed by:
Claire Paris 503-998-4878,
Paris Group Realty LLC
Bought with:
Samantha Boise
Cascade Hasson Sotheby's International Realty
Source: RMLS (OR),MLS#: 22321347
Facts & features
Interior
Bedrooms & bathrooms
- Bedrooms: 3
- Bathrooms: 2
- Full bathrooms: 2
- Main level bathrooms: 2
Primary bedroom
- Features: Bathroom
- Level: Main
- Area: 210
- Dimensions: 15 x 14
Bedroom 2
- Level: Main
- Area: 110
- Dimensions: 11 x 10
Bedroom 3
- Level: Main
- Area: 88
- Dimensions: 11 x 8
Dining room
- Features: Fireplace, Kitchen Dining Room Combo
- Level: Main
Kitchen
- Features: Eating Area, Kitchen Dining Room Combo
- Level: Main
- Area: 504
- Width: 24
Living room
- Features: Beamed Ceilings
- Level: Main
- Area: 270
- Dimensions: 18 x 15
Heating
- Forced Air, Fireplace(s)
Appliances
- Included: Built-In Range, Built-In Refrigerator, Dishwasher, Stainless Steel Appliance(s), Washer/Dryer, Electric Water Heater
- Laundry: Laundry Room
Features
- Granite, Kitchen Dining Room Combo, Eat-in Kitchen, Beamed Ceilings, Bathroom, Kitchen Island
- Flooring: Hardwood, Wood
- Windows: Aluminum Frames, Double Pane Windows
- Basement: Crawl Space
- Number of fireplaces: 2
- Fireplace features: Gas, Wood Burning
Interior area
- Total structure area: 1,616
- Total interior livable area: 1,616 sqft
Property
Parking
- Total spaces: 2
- Parking features: Driveway, Off Street, Garage Door Opener, Attached, Oversized
- Attached garage spaces: 2
- Has uncovered spaces: Yes
Features
- Stories: 1
- Patio & porch: Deck, Porch
- Fencing: Fenced
- Has view: Yes
- View description: City, Seasonal, Territorial
Lot
- Size: 5,662 sqft
- Features: Sloped, SqFt 5000 to 6999
Details
- Parcel number: R101592
Construction
Type & style
- Home type: SingleFamily
- Architectural style: Mid Century Modern
- Property subtype: Residential, Single Family Residence
Materials
- Lap Siding
- Foundation: Concrete Perimeter
- Roof: Composition
Condition
- Resale
- New construction: No
- Year built: 1971
Utilities & green energy
- Sewer: Public Sewer
- Water: Public
Community & neighborhood
Location
- Region: Portland
- Subdivision: Alameda
Other
Other facts
- Listing terms: Call Listing Agent,Cash,Conventional
- Road surface type: Paved
Price history
| Date | Event | Price |
|---|---|---|
| 4/21/2023 | Sold | $775,000$480/sqft |
Source: | ||
| 3/28/2023 | Pending sale | $775,000$480/sqft |
Source: | ||
| 3/23/2023 | Listed for sale | $775,000+150%$480/sqft |
Source: | ||
| 6/4/2003 | Sold | $310,000$192/sqft |
Source: Public Record | ||
Public tax history
| Year | Property taxes | Tax assessment |
|---|---|---|
| 2026 | $14,220 +3.7% | $527,750 +3% |
| 2025 | $13,709 +4% | $512,380 +3% |
| 2024 | $13,182 +2.2% | $497,460 +3% |
Find assessor info on the county website
Neighborhood: Alameda
Nearby schools
GreatSchools rating
- 9/10Sabin Elementary SchoolGrades: PK-5Distance: 0.3 mi
- 8/10Harriet Tubman Middle SchoolGrades: 6-8Distance: 1.6 mi
- 9/10Grant High SchoolGrades: 9-12Distance: 1.1 mi
Schools provided by the listing agent
- Elementary: Sabin
- Middle: Harriet Tubman
- High: Jefferson
Source: RMLS (OR). This data may not be complete. We recommend contacting the local school district to confirm school assignments for this home.
Get a cash offer in 3 minutes
Find out how much your home could sell for in as little as 3 minutes with a no-obligation cash offer.
Estimated market value
$807,100
Get a cash offer in 3 minutes
Find out how much your home could sell for in as little as 3 minutes with a no-obligation cash offer.
Estimated market value
$807,100
