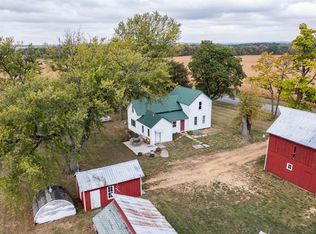Sold for $367,000 on 09/03/24
$367,000
2345 N German Church Rd, Oregon, IL 61061
4beds
4,000sqft
SingleFamily
Built in 1915
5 Acres Lot
$371,800 Zestimate®
$92/sqft
$2,798 Estimated rent
Home value
$371,800
$301,000 - $457,000
$2,798/mo
Zestimate® history
Loading...
Owner options
Explore your selling options
What's special
THE ONE YOU HAVE BEEN WAITING FOR! 4 bedroom, 2.5 bath home situated on 5 acres in the Meridian School District! Offering nearly 4,000 sq ft of living space, this home was extensively updated in 2010. The perfect blend of modern updates and farmhouse charm, you will fall in love from the moment you set eyes on the front porch! The main floor features a grand entry, eat in kitchen with large pantry, spacious living room, formal dining room, office, laundry, sun room & a nearly 250 sq ft mudroom! Upstairs you will find 4 bedrooms including a large master suite with walk in closet, bonus space storage area & en suite bathroom. The lower level also offers 700 sq ft of finished living space. Outside on the serene 5 acre property zoned AG, you will find plenty of trees, a chicken coop & 30x40 outbuilding. Many updates have been done: roof, water heater, pressure tank, furnace & stairway carpet.
Facts & features
Interior
Bedrooms & bathrooms
- Bedrooms: 4
- Bathrooms: 3
- Full bathrooms: 2
- 1/2 bathrooms: 1
Heating
- Forced air, Propane / Butane
Cooling
- Central
Appliances
- Included: Dishwasher, Range / Oven, Refrigerator
Features
- Basement: Partially Finished
Interior area
- Total interior livable area: 4,000 sqft
Property
Parking
- Total spaces: 2
- Parking features: Garage - Attached
Features
- Exterior features: Vinyl
Lot
- Size: 5 Acres
Details
- Parcel number: 1030300006
Construction
Type & style
- Home type: SingleFamily
Materials
- Roof: Asphalt
Condition
- Year built: 1915
Utilities & green energy
- Sewer: Septic-Private
Community & neighborhood
Location
- Region: Oregon
Other
Other facts
- Air Conditioning: Central Air
- Appliances: Oven/Range, Dishwasher, Refrigerator
- 2nd Bedroom Level: 2nd Level
- Built Before 1978 (Y/N): Yes
- Foundation: Concrete
- Heat/Fuel: Forced Air, Propane
- Listing Type: Exclusive Right To Sell
- Master Bedroom Level: 2nd Level
- Parking Type: Garage
- Addtl Room 1 Level: Main Level
- Dining Room Level: Main Level
- Kitchen Level: Main Level
- Living Room Level: Main Level
- Roof Type: Asphalt/Glass (Shingles)
- 3rd Bedroom Level: 2nd Level
- Other Information: School Bus Service
- Lot Description: Wooded, Horses Allowed
- Basement: Partially Finished
- Addtl Room 2 Level: Main Level
- Addtl Room 2 Name: Foyer
- Sewer: Septic-Private
- Water: Well-Private
- Addtl Room 3 Level: Main Level
- Addtl Room 4 Level: Main Level
- Addtl Room 1 Name: Office
- Family Room Level: Basement
- 4th Bedroom Level: 2nd Level
- Addtl Room 5 Level: Main Level
- Addtl Room 3 Name: Mud
- Age: 100+ Years
- Addtl Room 10 Level: Not Applicable
- Addtl Room 6 Level: Not Applicable
- Addtl Room 7 Level: Not Applicable
- Addtl Room 8 Level: Not Applicable
- Addtl Room 9 Level: Not Applicable
- Frequency: Not Applicable
- Status: Pending
- Addtl Room 5 Name: Sunroom
- Style Of House: Farmhouse
- Addtl Room 4 Name: Pantry
- Square Feet Source: Estimated
- Master Bedroom Bath (Y/N): Full
- Exterior Building Type: Vinyl Siding
- Garage On-Site: Yes
- Additional Rooms: Sun/Florida Room, Mud Room
- Recent Rehab (Y/N): Yes
- Exterior Property Features: Patio
- Is Parking Included in Price: Yes
- Type of House 2: 2 Stories
- Garage Type: Attached2, Attached
- Managing Broker (Y/N): Yes
- Laundry Level: Main Level
- Additional Rooms: Foyer, Pantry, Office
- Garage Ownership: Owned
- Basement (Y/N): Full
- Lower Sq Ft: 700
- Aprox. Total Finished Sq Ft: 700
- Total Sq Ft: 700
- Tax Year: 2018
- Lot Dimensions: 480X420
- Parcel Identification Number: 10303000060000
Price history
| Date | Event | Price |
|---|---|---|
| 9/3/2024 | Sold | $367,000+33.2%$92/sqft |
Source: Public Record Report a problem | ||
| 9/4/2020 | Sold | $275,500+2.1%$69/sqft |
Source: | ||
| 7/21/2020 | Pending sale | $269,900$67/sqft |
Source: RE/MAX of Rock Valley #10764048 Report a problem | ||
| 7/14/2020 | Price change | $269,900-10%$67/sqft |
Source: RE/MAX of Rock Valley #10764048 Report a problem | ||
| 6/29/2020 | Price change | $299,900-4.8%$75/sqft |
Source: RE/MAX of Rock Valley #10764048 Report a problem | ||
Public tax history
| Year | Property taxes | Tax assessment |
|---|---|---|
| 2023 | $7,832 +5.2% | $99,443 +5.1% |
| 2022 | $7,447 +4.8% | $94,644 +5.2% |
| 2021 | $7,104 +59.3% | $90,000 +53.8% |
Find assessor info on the county website
Neighborhood: 61061
Nearby schools
GreatSchools rating
- NAHighland Elementary SchoolGrades: PK-2Distance: 6 mi
- 7/10Meridian Jr High SchoolGrades: 6-8Distance: 6.3 mi
- 9/10Stillman Valley High SchoolGrades: 9-12Distance: 6.2 mi
Schools provided by the listing agent
- Elementary: Stillman Valley
- Middle: Stillman Valley
- High: Stillman Valley High
- District: Meridian 223
Source: The MLS. This data may not be complete. We recommend contacting the local school district to confirm school assignments for this home.

Get pre-qualified for a loan
At Zillow Home Loans, we can pre-qualify you in as little as 5 minutes with no impact to your credit score.An equal housing lender. NMLS #10287.
