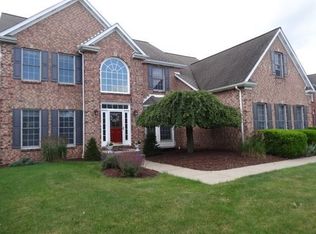Absolutely pristine, stately residence exceptionally situated in Upper St. Clair! Pull up in the governor's drive and admire the gracious curb appeal. Greet guests in the grand double height foyer. This large home offers a desirable open floor plan that promotes ease of use for everyday living and entertaining. Oversized windows throughout blanket the home with natural light. A unique and impressive feature is a large, light filled second family room with wet bar. A formal living room with columns and dining room with wainscoting offer ideal places to showcase your finest furnishings and make memories. The chef of the home will love the fabulous yet function kitchen! Highlights include; high end granite tops, sleek black appliances, center island, large pantry and bar with seating. The kitchen is open to the vaulted breakfast area with skylights, offering access to the expansive 2-tiered deck. The kitchen is also open to the family room with soaring vaulted ceiling, stylish fireplace and convenient 2nd staircase leading to the bedrooms. Additional sought after features include; all neutral palate, generous use of wainscoting, main level laundry and abundant storage and closets throughout. The master suite boasts a trey ceiling, sitting area and 3 walk in closets! The master bath offers a walk in shower, jet spray tub and double vanity. The finished lower level offers an additional level of entertaining features! Highlights include, game room, stylish full bath with walk in tiled shower, mirrored exercise room and huge storage room. The large, flat fenced backyard offers privacy trees! This custom home has been immaculately maintained and boasts a highly desirable location in Upper Saint Clair, walking distance to Baker Elementary!
This property is off market, which means it's not currently listed for sale or rent on Zillow. This may be different from what's available on other websites or public sources.
