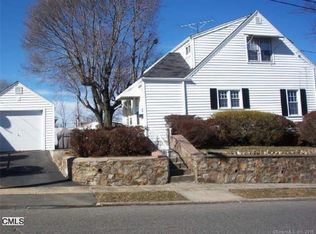Sold for $372,000 on 10/17/25
$372,000
2345 Madison Avenue, Bridgeport, CT 06606
4beds
1,600sqft
Single Family Residence
Built in 1955
5,227.2 Square Feet Lot
$377,500 Zestimate®
$233/sqft
$3,378 Estimated rent
Maximize your home sale
Get more eyes on your listing so you can sell faster and for more.
Home value
$377,500
$344,000 - $415,000
$3,378/mo
Zestimate® history
Loading...
Owner options
Explore your selling options
What's special
Calling all investors. Your window of opportunity to add this remoldeled North End income machine to your portfolio awaits! Currently rented to $3,800 per month through May 2027, features renovated eat in kitchen, bathrooms, refinished hardward flooring and engineered flooring, newer heating, hot water heater, roof and appliances along with recently painted exterior. Attached garage, off street parking, private fenced rear yard and an ideal convenient location minutes to schools, Sacred Heart University, Merritt Parkway, Rt 25/8 and I-95 complete the newest additional to you real estate investments.
Zillow last checked: 8 hours ago
Listing updated: October 17, 2025 at 01:03pm
Listed by:
THE JOHN HACKETT TEAM,
Corinne Minlionica 203-993-0159,
William Raveis Real Estate 203-255-6841,
Co-Listing Agent: John Hackett 203-543-2697,
William Raveis Real Estate
Bought with:
John Hackett, REB.0750283
William Raveis Real Estate
Source: Smart MLS,MLS#: 24119168
Facts & features
Interior
Bedrooms & bathrooms
- Bedrooms: 4
- Bathrooms: 2
- Full bathrooms: 2
Primary bedroom
- Features: Hardwood Floor
- Level: Main
Bedroom
- Features: Hardwood Floor
- Level: Main
Bedroom
- Features: Laminate Floor
- Level: Upper
Bedroom
- Features: Built-in Features, Laminate Floor
- Level: Upper
Bathroom
- Level: Lower
Family room
- Features: Walk-In Closet(s), Laminate Floor
- Level: Lower
Kitchen
- Features: Dining Area, Patio/Terrace, Laminate Floor
- Level: Main
Living room
- Features: Hardwood Floor
- Level: Main
Heating
- Hot Water, Natural Gas
Cooling
- None
Appliances
- Included: Oven/Range, Range Hood, Refrigerator, Dishwasher, Washer, Dryer, Gas Water Heater, Water Heater
- Laundry: Lower Level
Features
- Doors: Storm Door(s)
- Windows: Storm Window(s), Thermopane Windows
- Basement: Full,Heated,Storage Space,Garage Access,Interior Entry,Walk-Out Access,Liveable Space
- Attic: None
- Has fireplace: No
Interior area
- Total structure area: 1,600
- Total interior livable area: 1,600 sqft
- Finished area above ground: 1,200
- Finished area below ground: 400
Property
Parking
- Total spaces: 3
- Parking features: Attached, Paved, Driveway, Private, Asphalt
- Attached garage spaces: 1
- Has uncovered spaces: Yes
Features
- Patio & porch: Patio
- Exterior features: Sidewalk, Rain Gutters, Garden, Lighting
- Fencing: Full
- Waterfront features: Beach Access
Lot
- Size: 5,227 sqft
- Features: Level
Details
- Parcel number: 34943
- Zoning: RA
Construction
Type & style
- Home type: SingleFamily
- Architectural style: Cape Cod
- Property subtype: Single Family Residence
Materials
- Shingle Siding, Clapboard, Wood Siding
- Foundation: Concrete Perimeter
- Roof: Asphalt
Condition
- New construction: No
- Year built: 1955
Utilities & green energy
- Sewer: Public Sewer
- Water: Public
- Utilities for property: Cable Available
Green energy
- Energy efficient items: Thermostat, Ridge Vents, Doors, Windows
Community & neighborhood
Community
- Community features: Health Club, Library, Medical Facilities, Park, Public Rec Facilities, Shopping/Mall, Tennis Court(s), Near Public Transport
Location
- Region: Bridgeport
- Subdivision: North End
Price history
| Date | Event | Price |
|---|---|---|
| 10/17/2025 | Sold | $372,000+0.7%$233/sqft |
Source: | ||
| 9/10/2025 | Listed for sale | $369,500$231/sqft |
Source: | ||
| 9/2/2025 | Pending sale | $369,500$231/sqft |
Source: | ||
| 8/25/2025 | Listed for sale | $369,500+34.4%$231/sqft |
Source: | ||
| 3/11/2025 | Listing removed | $3,800$2/sqft |
Source: Zillow Rentals | ||
Public tax history
| Year | Property taxes | Tax assessment |
|---|---|---|
| 2025 | $6,228 | $143,331 |
| 2024 | $6,228 | $143,331 |
| 2023 | $6,228 +1% | $143,331 +1% |
Find assessor info on the county website
Neighborhood: North End
Nearby schools
GreatSchools rating
- 4/10Blackham SchoolGrades: PK-8Distance: 0.5 mi
- 1/10Central High SchoolGrades: 9-12Distance: 1.5 mi
- 4/10Classical Studies AcademyGrades: PK-8Distance: 2.1 mi
Schools provided by the listing agent
- Elementary: Blackham
- Middle: Blackham
- High: Central
Source: Smart MLS. This data may not be complete. We recommend contacting the local school district to confirm school assignments for this home.

Get pre-qualified for a loan
At Zillow Home Loans, we can pre-qualify you in as little as 5 minutes with no impact to your credit score.An equal housing lender. NMLS #10287.
Sell for more on Zillow
Get a free Zillow Showcase℠ listing and you could sell for .
$377,500
2% more+ $7,550
With Zillow Showcase(estimated)
$385,050