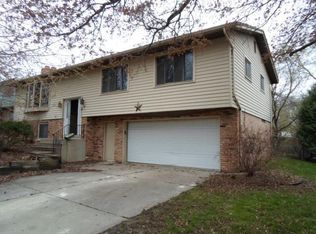Closed
$410,000
2345 Haling Ct NW, Rochester, MN 55901
4beds
3,156sqft
Single Family Residence
Built in 1972
10,018.8 Square Feet Lot
$432,000 Zestimate®
$130/sqft
$2,370 Estimated rent
Home value
$432,000
$402,000 - $467,000
$2,370/mo
Zestimate® history
Loading...
Owner options
Explore your selling options
What's special
This 2-story Colonial style cul-de-sac home screams quality match with owners who have immaculately cared for this property dating back to 1975! This beauty features 4-bedrooms on one level, open concept kitchen, with main floor laundry, two family rooms, a formal living room, a cozy den room, home office spaces matched with a full basement space with plenty of storage and family room space to play. Make your appointment today before it's gone and we can have you enjoying your backyard deck soon!
Zillow last checked: 8 hours ago
Listing updated: May 31, 2025 at 12:16am
Listed by:
David Kinneberg 507-358-7059,
Re/Max Results
Bought with:
Cindy Hughes
Dwell Realty Group LLC
Source: NorthstarMLS as distributed by MLS GRID,MLS#: 6526062
Facts & features
Interior
Bedrooms & bathrooms
- Bedrooms: 4
- Bathrooms: 3
- Full bathrooms: 1
- 3/4 bathrooms: 1
- 1/2 bathrooms: 1
Bedroom 1
- Level: Upper
Bedroom 2
- Level: Upper
Bedroom 3
- Level: Upper
Bedroom 4
- Level: Upper
Bathroom
- Level: Main
Bathroom
- Level: Upper
Bathroom
- Level: Upper
Bonus room
- Level: Lower
Den
- Level: Main
Family room
- Level: Main
Family room
- Level: Lower
Kitchen
- Level: Main
Laundry
- Level: Main
Living room
- Level: Main
Office
- Level: Main
Storage
- Level: Lower
Heating
- Forced Air, Fireplace(s)
Cooling
- Central Air
Appliances
- Included: Air-To-Air Exchanger, Dishwasher, Disposal, Dryer, Gas Water Heater, Microwave, Range, Refrigerator, Stainless Steel Appliance(s), Water Softener Owned
Features
- Basement: Block,Daylight,Finished,Full,Other,Storage Space
- Number of fireplaces: 2
- Fireplace features: Circulating, Decorative, Family Room, Masonry, Gas, Insert, Wood Burning
Interior area
- Total structure area: 3,156
- Total interior livable area: 3,156 sqft
- Finished area above ground: 2,244
- Finished area below ground: 547
Property
Parking
- Total spaces: 2
- Parking features: Attached, Concrete, Other, Storage
- Attached garage spaces: 2
Accessibility
- Accessibility features: None
Features
- Levels: Two
- Stories: 2
- Patio & porch: Deck, Patio
- Fencing: None
Lot
- Size: 10,018 sqft
- Dimensions: 80 x 125
- Features: Near Public Transit, Many Trees
Details
- Foundation area: 912
- Parcel number: 742612023193
- Zoning description: Residential-Single Family
Construction
Type & style
- Home type: SingleFamily
- Property subtype: Single Family Residence
Materials
- Brick/Stone, Fiber Cement, Block, Frame
- Roof: Asphalt
Condition
- Age of Property: 53
- New construction: No
- Year built: 1972
Utilities & green energy
- Electric: Circuit Breakers
- Gas: Natural Gas, Solar
- Sewer: City Sewer/Connected
- Water: City Water/Connected
Community & neighborhood
Location
- Region: Rochester
- Subdivision: Valhalla 2nd Sub
HOA & financial
HOA
- Has HOA: No
Other
Other facts
- Road surface type: Paved
Price history
| Date | Event | Price |
|---|---|---|
| 5/30/2024 | Sold | $410,000+5.2%$130/sqft |
Source: | ||
| 5/5/2024 | Pending sale | $389,900$124/sqft |
Source: | ||
| 4/28/2024 | Listed for sale | $389,900$124/sqft |
Source: | ||
Public tax history
| Year | Property taxes | Tax assessment |
|---|---|---|
| 2024 | $4,584 | $386,500 +6.4% |
| 2023 | -- | $363,400 +2.8% |
| 2022 | $4,098 +9.9% | $353,600 +19.3% |
Find assessor info on the county website
Neighborhood: Viking Park
Nearby schools
GreatSchools rating
- 5/10Hoover Elementary SchoolGrades: 3-5Distance: 0.2 mi
- 4/10Kellogg Middle SchoolGrades: 6-8Distance: 0.7 mi
- 8/10Century Senior High SchoolGrades: 8-12Distance: 2 mi
Schools provided by the listing agent
- Elementary: Churchill-Hoover
- Middle: Kellogg
- High: Century
Source: NorthstarMLS as distributed by MLS GRID. This data may not be complete. We recommend contacting the local school district to confirm school assignments for this home.
Get a cash offer in 3 minutes
Find out how much your home could sell for in as little as 3 minutes with a no-obligation cash offer.
Estimated market value
$432,000
Get a cash offer in 3 minutes
Find out how much your home could sell for in as little as 3 minutes with a no-obligation cash offer.
Estimated market value
$432,000
