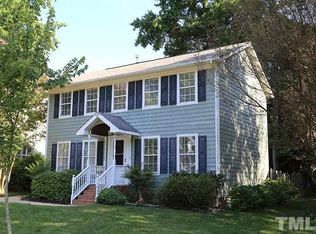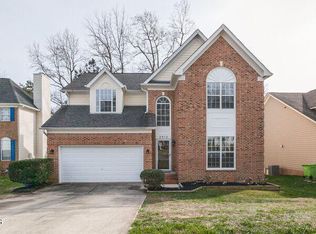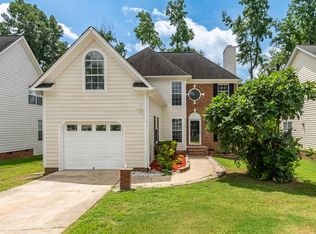Sold for $392,500 on 11/13/24
$392,500
2345 Florida Ct, Raleigh, NC 27615
3beds
1,752sqft
Single Family Residence, Residential
Built in 1992
5,227.2 Square Feet Lot
$388,700 Zestimate®
$224/sqft
$2,135 Estimated rent
Home value
$388,700
$369,000 - $412,000
$2,135/mo
Zestimate® history
Loading...
Owner options
Explore your selling options
What's special
Looking to fall in love with a North Raleigh home just in time for the new season? Newly painted and full of sunshine, this airy home is ready for you. Enjoy the fully functional floor plan featuring LVP flooring throughout—NO carpet! Step into the spacious living room, complete with a wood-burning fireplace. The kitchen is full of updates including freshly painted white cabinets, stainless steel appliances, granite countertops, and kitchen island. Both a formal dining room and a casual breakfast nook to suit all your needs. Laundry room downstairs with shelving, cabinets, and storage - also doubles as the perfect drop zone! Upstairs, you'll find three bedrooms all with great closet space and ceiling fans. The primary suite is a true retreat with vaulted ceilings that make it feel extra roomy, a walk-in closet, and an en-suite bathroom featuring tiled walk-in shower, garden tub, and dual vanities. Out back, enjoy the private deck and backyard. With natural space and trees for privacy, there's still plenty of room for your garden, play area, or furry friends to roam. Located near Lafayette Village, Durant Nature Preserve, and major highways, you'll enjoy easy access to shopping, dining, and a quick commute to downtown Raleigh. HVAC 2023 with a 10-year transferable warranty covering maintenance and repairs! LOW HOA! Don't wait—this CUL-DE-SAC cutie is ready for you to make it your own.
Zillow last checked: 8 hours ago
Listing updated: October 28, 2025 at 12:33am
Listed by:
Kathleen Carlton 919-623-8624,
Keller Williams Legacy
Bought with:
Linda Craft, 140967
Linda Craft Team, REALTORS
Source: Doorify MLS,MLS#: 10051925
Facts & features
Interior
Bedrooms & bathrooms
- Bedrooms: 3
- Bathrooms: 3
- Full bathrooms: 2
- 1/2 bathrooms: 1
Heating
- Forced Air
Cooling
- Ceiling Fan(s), Central Air
Appliances
- Included: Cooktop, Dishwasher, Disposal, Dryer, Gas Water Heater, Oven, Range, Refrigerator, Washer
- Laundry: Inside, Main Level
Features
- Bathtub/Shower Combination, Cathedral Ceiling(s), Ceiling Fan(s), Chandelier, Double Vanity, Eat-in Kitchen, Entrance Foyer, Granite Counters, High Ceilings, Kitchen Island, Separate Shower, Tray Ceiling(s), Vaulted Ceiling(s), Walk-In Closet(s), Walk-In Shower
- Flooring: Ceramic Tile, Vinyl, Tile
- Basement: Crawl Space
Interior area
- Total structure area: 1,752
- Total interior livable area: 1,752 sqft
- Finished area above ground: 1,752
- Finished area below ground: 0
Property
Parking
- Total spaces: 3
- Parking features: Attached, Driveway, Garage, Garage Faces Front
- Attached garage spaces: 1
Features
- Levels: Two
- Stories: 2
- Patio & porch: Deck
- Exterior features: Private Yard, Rain Gutters
- Has view: Yes
Lot
- Size: 5,227 sqft
- Features: Back Yard, Cul-De-Sac, Front Yard, Level, Wooded
Details
- Parcel number: 1727062123
- Special conditions: Standard
Construction
Type & style
- Home type: SingleFamily
- Architectural style: Traditional
- Property subtype: Single Family Residence, Residential
Materials
- Fiber Cement
- Foundation: Permanent, Other
- Roof: Shingle
Condition
- New construction: No
- Year built: 1992
Utilities & green energy
- Sewer: Public Sewer
- Water: Public
Community & neighborhood
Location
- Region: Raleigh
- Subdivision: Woods Of North Ridge
HOA & financial
HOA
- Has HOA: Yes
- HOA fee: $225 annually
- Services included: None
Price history
| Date | Event | Price |
|---|---|---|
| 1/22/2025 | Listing removed | $2,100$1/sqft |
Source: Zillow Rentals Report a problem | ||
| 1/8/2025 | Listed for rent | $2,100+0%$1/sqft |
Source: Zillow Rentals Report a problem | ||
| 11/13/2024 | Sold | $392,500-1.9%$224/sqft |
Source: | ||
| 10/19/2024 | Pending sale | $400,000$228/sqft |
Source: | ||
| 10/14/2024 | Listed for sale | $400,000$228/sqft |
Source: | ||
Public tax history
| Year | Property taxes | Tax assessment |
|---|---|---|
| 2025 | $3,781 +2% | $431,279 +1.6% |
| 2024 | $3,706 +37.5% | $424,411 +72.9% |
| 2023 | $2,696 +7.6% | $245,462 |
Find assessor info on the county website
Neighborhood: North Raleigh
Nearby schools
GreatSchools rating
- 7/10North Ridge ElementaryGrades: PK-5Distance: 1.6 mi
- 8/10West Millbrook MiddleGrades: 6-8Distance: 2.1 mi
- 6/10Millbrook HighGrades: 9-12Distance: 1.2 mi
Schools provided by the listing agent
- Elementary: Wake - North Ridge
- Middle: Wake - West Millbrook
- High: Wake - Millbrook
Source: Doorify MLS. This data may not be complete. We recommend contacting the local school district to confirm school assignments for this home.
Get a cash offer in 3 minutes
Find out how much your home could sell for in as little as 3 minutes with a no-obligation cash offer.
Estimated market value
$388,700
Get a cash offer in 3 minutes
Find out how much your home could sell for in as little as 3 minutes with a no-obligation cash offer.
Estimated market value
$388,700


