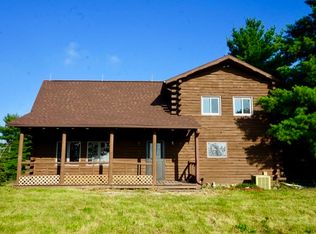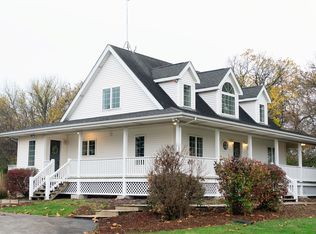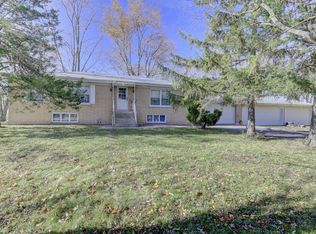Gorgeous 4 bedroom 2 1/2 bath 2 story on 5 beautiful acres. The covered front porch leads you into the 2 story foyer, with wood floors and white trim! The formal dining room and living room flank each side of the foyer. The stunning kitchen with white cabinets, granite counters, generous island, walk-in pantry and included appliances, is open to the family room with wood burning fireplace. Loads of natural light from the large windows in each room! Upstairs you'll find 4 large bedrooms, as well as a huge bonus room, and laundry room. The main bedroom has his and her closets, tray ceiling, new flooring, and private bath with separate shower, tub and double sinks! A full walk out (to the garage) basement with big windows and 2nd fireplace, rough in for full bath, is just waiting for your finishes. The dream garage boasts 5 car capacity, tall ceilings to accommodate a lift, water lines in concrete floor for radiant heat, and rear overhead door! This custom, well thought out home is just waiting for it's new owners! Truly a fabulous property!
This property is off market, which means it's not currently listed for sale or rent on Zillow. This may be different from what's available on other websites or public sources.



