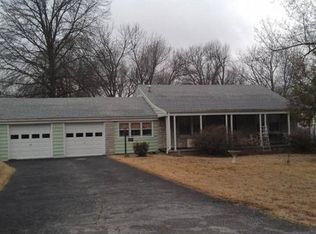Closed
Price Unknown
2345 E Manchester Street, Springfield, MO 65804
3beds
1,448sqft
Single Family Residence
Built in 1950
0.38 Acres Lot
$263,600 Zestimate®
$--/sqft
$1,559 Estimated rent
Home value
$263,600
$240,000 - $290,000
$1,559/mo
Zestimate® history
Loading...
Owner options
Explore your selling options
What's special
Cozy and Updated 1950 Cottage on BIG corner lot, with loads of character in Southeast Springfield! This home has a BRAND NEW KITCHEN which includes LVP Flooring, Shaker cabinets, new Hardware and Lighting, garbage disposal, subway tile backsplash and QUARTZ countertops. Nice Whirlpool refrigerator stays, and Whirlpool gas oven/ range, built in microwave and dishwasher are BRAND NEW! This home has an eat in kitchen as well as a formal dining room, with double FRENCH DOORS facing huge deck and backyard. Both bathrooms have been upgraded with NEW vanity & quartz countertop in full bath, Subway Tile in both bathrooms, Mirrors, Faucets, Lighting...BRAND NEW CENTRAL HEAT and AIR! New paint, NEW THERMAL BAY WINDOWS, and New sidewalk! All hardwood floors have been exposed! KNOTTY PINE wall in spacious living room with WOOD BURNING FIREPLACE. Bay window has seating area as well as storage drawers underneath. One of the three bedrooms is Knotty Pine. Archways, laundry chute, and fireplace wood access door from garage to living room are some of the unique features. Fabulous clean and bright useful basement for add'l living area, gym, hobbies, storage, storms... This house has a GIGANTIC COMPOSITE DECK out back with BUILT-IN SEATING, as well as an 8' picnic table on a paved slab AND a small storage building. Also has NEWER DUAL PANE,DOUBLE HUNG, TILT-IN WINDOWS! Neat house in neat neighborhood! Many of your 'peace of mind' items have already been addressed! Call your favorite realtor for a showing!
Zillow last checked: 8 hours ago
Listing updated: April 15, 2025 at 12:12pm
Listed by:
Teresa G Cunningham 417-823-2300,
Murney Associates - Primrose
Bought with:
Elise M Ellis, 2005040874
Keller Williams
Source: SOMOMLS,MLS#: 60282143
Facts & features
Interior
Bedrooms & bathrooms
- Bedrooms: 3
- Bathrooms: 2
- Full bathrooms: 1
- 1/2 bathrooms: 1
Heating
- Forced Air, Central, Fireplace(s), Natural Gas, Wood
Cooling
- Attic Fan, Ceiling Fan(s), Central Air
Appliances
- Included: Dishwasher, Gas Water Heater, Free-Standing Gas Oven, Microwave, Refrigerator, Disposal
- Laundry: In Basement, W/D Hookup
Features
- Quartz Counters
- Flooring: Hardwood, Tile, See Remarks
- Doors: Storm Door(s)
- Windows: Tilt-In Windows, Double Pane Windows, Shutters
- Basement: Unfinished,Partial
- Attic: Access Only:No Stairs
- Has fireplace: Yes
- Fireplace features: Living Room, Glass Doors, Wood Burning
Interior area
- Total structure area: 2,048
- Total interior livable area: 1,448 sqft
- Finished area above ground: 1,448
- Finished area below ground: 0
Property
Parking
- Total spaces: 1
- Parking features: Driveway, Paved, Garage Faces Front, Garage Door Opener
- Attached garage spaces: 1
- Has uncovered spaces: Yes
Features
- Levels: One
- Stories: 1
- Patio & porch: Deck, Side Porch
- Exterior features: Rain Gutters
Lot
- Size: 0.38 Acres
- Dimensions: 94 x 175
- Features: Corner Lot, Level
Details
- Additional structures: Shed(s)
- Parcel number: 881232110017
Construction
Type & style
- Home type: SingleFamily
- Architectural style: Traditional,Cottage
- Property subtype: Single Family Residence
Materials
- Vinyl Siding
- Foundation: Brick/Mortar, Poured Concrete, Crawl Space, Vapor Barrier
- Roof: Composition,Shingle
Condition
- Year built: 1950
Utilities & green energy
- Sewer: Public Sewer
- Water: Public
Community & neighborhood
Location
- Region: Springfield
- Subdivision: Kirkwood
Other
Other facts
- Listing terms: Cash,VA Loan,FHA,Conventional
- Road surface type: Asphalt, Concrete
Price history
| Date | Event | Price |
|---|---|---|
| 4/14/2025 | Sold | -- |
Source: | ||
| 3/18/2025 | Pending sale | $252,900$175/sqft |
Source: | ||
| 3/17/2025 | Listed for sale | $252,900+20.4%$175/sqft |
Source: | ||
| 7/5/2024 | Sold | -- |
Source: | ||
| 6/3/2024 | Pending sale | $210,000$145/sqft |
Source: | ||
Public tax history
| Year | Property taxes | Tax assessment |
|---|---|---|
| 2025 | $1,184 +5.5% | $23,770 +13.6% |
| 2024 | $1,122 +0.6% | $20,920 |
| 2023 | $1,116 +8.9% | $20,920 +11.5% |
Find assessor info on the county website
Neighborhood: Brentwood
Nearby schools
GreatSchools rating
- 6/10Pershing Elementary SchoolGrades: K-5Distance: 0.4 mi
- 6/10Pershing Middle SchoolGrades: 6-8Distance: 0.4 mi
- 8/10Glendale High SchoolGrades: 9-12Distance: 1.5 mi
Schools provided by the listing agent
- Elementary: SGF-Pershing
- Middle: SGF-Pershing
- High: SGF-Glendale
Source: SOMOMLS. This data may not be complete. We recommend contacting the local school district to confirm school assignments for this home.
