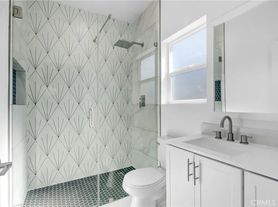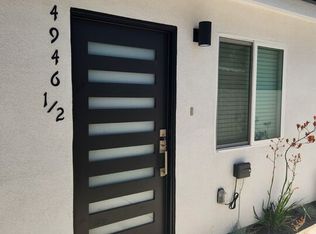Discover luxury living at its finest in this beautifully remodeled 4-bedroom, 3-bathroom POOL home, offering over 3,100 sq. ft. of modern elegance on a peaceful cul-de-sac within the highly coveted El Camino school district. Step inside to an inviting two-story foyer with a grand sweeping staircase that sets the tone for the rest of this exceptional residence. The step-down living and dining rooms feature soaring ceilings, creating an open, airy ambiance perfect for entertaining. The spacious family room with a cozy fireplace adds warmth and charm, ideal for everyday living and gatherings. The luxurious master suite impresses with cathedral ceilings, dual vanities, a sunken soaking tub, a separate shower, and a massive walk-in closet. A secondary bedroom also offers a large walk-in closet, while the additional upstairs bathroom is equally expansive. Designed for both comfort and efficiency, this home includes ceiling fans throughout and will soon feature brand-new SOLAR panels providing energy savings and sustainability. The south-facing backyard is an entertainer's dream, complete with a sparkling pool and spa, built-in BBQ, and a covered patio area perfect for lounging or hosting gatherings under the California sun. Ideally located near top-rated schools, shopping, dining, and parks, and within walking distance to Chaminade, this remarkable home combines convenience, style, and sophistication in one perfect package.
House for rent
$6,700/mo
23446 Blythe St, Canoga Park, CA 91304
4beds
3,107sqft
Price may not include required fees and charges.
Singlefamily
Available now
-- Pets
Central air
In unit laundry
3 Attached garage spaces parking
Central, fireplace
What's special
Sparkling pool and spaCozy fireplacePool homePeaceful cul-de-sacSouth-facing backyardMassive walk-in closetGrand sweeping staircase
- 13 days |
- -- |
- -- |
Travel times
Looking to buy when your lease ends?
Consider a first-time homebuyer savings account designed to grow your down payment with up to a 6% match & a competitive APY.
Facts & features
Interior
Bedrooms & bathrooms
- Bedrooms: 4
- Bathrooms: 3
- Full bathrooms: 3
Heating
- Central, Fireplace
Cooling
- Central Air
Appliances
- Laundry: In Unit, Laundry Room
Features
- Bedroom on Main Level, Walk In Closet
- Has fireplace: Yes
Interior area
- Total interior livable area: 3,107 sqft
Video & virtual tour
Property
Parking
- Total spaces: 3
- Parking features: Attached, Covered
- Has attached garage: Yes
- Details: Contact manager
Features
- Stories: 2
- Exterior features: 2-5 Units/Acre, Bedroom, Bedroom on Main Level, Curbs, Gardener included in rent, Heating system: Central, Kitchen, Laundry, Laundry Room, Living Room, Lot Features: 2-5 Units/Acre, Pool included in rent, Private, Sidewalks, Street Lights, View Type: Mountain(s), View Type: Neighborhood, View Type: Pool, Walk In Closet
- Has private pool: Yes
- Has spa: Yes
- Spa features: Hottub Spa
Details
- Parcel number: 2020004025
Construction
Type & style
- Home type: SingleFamily
- Property subtype: SingleFamily
Condition
- Year built: 1982
Community & HOA
HOA
- Amenities included: Pool
Location
- Region: Canoga Park
Financial & listing details
- Lease term: 12 Months,24 Months
Price history
| Date | Event | Price |
|---|---|---|
| 10/20/2025 | Listed for rent | $6,700-0.7%$2/sqft |
Source: CRMLS #SR25243450 | ||
| 10/18/2025 | Listing removed | $6,750$2/sqft |
Source: Zillow Rentals | ||
| 9/28/2025 | Listed for rent | $6,750$2/sqft |
Source: Zillow Rentals | ||

