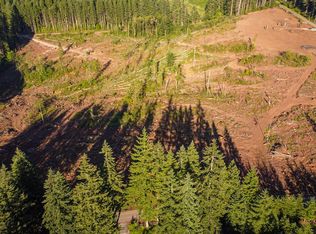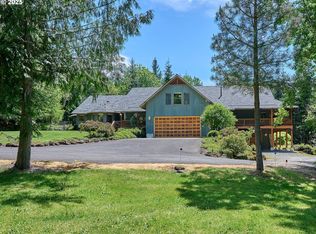Sold
$899,000
23445 S Schieffer Rd, Colton, OR 97017
3beds
2,576sqft
Residential, Single Family Residence
Built in 2022
2 Acres Lot
$879,500 Zestimate®
$349/sqft
$3,860 Estimated rent
Home value
$879,500
$827,000 - $932,000
$3,860/mo
Zestimate® history
Loading...
Owner options
Explore your selling options
What's special
This exquisite custom-built craftsmans is set on two acres and offers 2,564 sq ft of luxurious single-level living space. It features three bedrooms and two bathrooms, along with modern amenities such as leather-finished granite throughout, a butler's kitchen with a wine cooler, and a spacious dining area perfect for large gatherings. Vaulted ceilings add to the warm and welcoming atmosphere. Energy efficiency is a key feature, with a Trane furnace, heat pump, and A/C. For those colder winter nights, there's a cozy wood stove to keep things warm. The gourmet kitchen is a chef's delight, boasting granite counters and custom cabinets. Beyond the main home, this property includes a fantastic 36' x 48' custom-built shop/barn, perfect for all your needs, whether it's for cars, trucks, tractors, toys, or tools. Experience the peace, beauty and quiet, while sitting on your back patio enjoying the amazing view this property offers. Located in unincorporated Clackamas County, this home offers both the perfect blend of modern amenities and rural tranquility.
Zillow last checked: 8 hours ago
Listing updated: September 18, 2025 at 03:19am
Listed by:
Daniel Fischer 503-970-3372,
NextHome Realty Connection
Bought with:
Angelica Webb, 201212812
Redfin
Source: RMLS (OR),MLS#: 131474046
Facts & features
Interior
Bedrooms & bathrooms
- Bedrooms: 3
- Bathrooms: 2
- Full bathrooms: 2
- Main level bathrooms: 2
Primary bedroom
- Features: Ceiling Fan, Closet Organizer, Bathtub With Shower, Ensuite, Vinyl Floor, Walkin Closet
- Level: Main
- Area: 324
- Dimensions: 18 x 18
Bedroom 2
- Features: Closet, Vinyl Floor
- Level: Main
- Area: 143
- Dimensions: 11 x 13
Bedroom 3
- Features: Closet, Vinyl Floor
- Level: Main
- Area: 132
- Dimensions: 11 x 12
Dining room
- Features: Vinyl Floor
- Level: Main
- Area: 300
- Dimensions: 15 x 20
Family room
- Features: Vinyl Floor
- Level: Main
- Area: 168
- Dimensions: 12 x 14
Kitchen
- Features: Dishwasher, Down Draft, Eat Bar, Gourmet Kitchen, Island, Butlers Pantry, Granite, Vaulted Ceiling, Vinyl Floor
- Level: Main
- Area: 168
- Width: 14
Living room
- Features: Ceiling Fan, Vaulted Ceiling, Vinyl Floor, Wood Stove
- Level: Main
- Area: 456
- Dimensions: 19 x 24
Heating
- Forced Air 90, Heat Pump, Wood Stove
Cooling
- Central Air, Heat Pump
Appliances
- Included: Dishwasher, Down Draft, Free-Standing Range, Free-Standing Refrigerator, Microwave, Range Hood, Stainless Steel Appliance(s), Washer/Dryer, Electric Water Heater
- Laundry: Laundry Room
Features
- Ceiling Fan(s), Granite, High Ceilings, Vaulted Ceiling(s), Kitchen, Sink, Wet Bar, Closet, Eat Bar, Gourmet Kitchen, Kitchen Island, Butlers Pantry, Closet Organizer, Bathtub With Shower, Walk-In Closet(s), Pantry
- Flooring: Vinyl
- Windows: Double Pane Windows, Vinyl Frames
- Basement: None
- Fireplace features: Wood Burning Stove
Interior area
- Total structure area: 2,576
- Total interior livable area: 2,576 sqft
Property
Parking
- Total spaces: 2
- Parking features: Covered, Driveway, RV Access/Parking, RV Boat Storage, Garage Door Opener, Attached
- Attached garage spaces: 2
- Has uncovered spaces: Yes
Accessibility
- Accessibility features: Accessible Doors, Accessible Entrance, Bathroom Cabinets, Garage On Main, Ground Level, Main Floor Bedroom Bath, Natural Lighting, One Level, Utility Room On Main, Accessibility
Features
- Levels: One
- Stories: 1
- Patio & porch: Patio, Porch
- Exterior features: Yard
- Has private pool: Yes
- Fencing: Cross Fenced,Fenced
- Has view: Yes
- View description: Territorial, Trees/Woods, Valley
Lot
- Size: 2 Acres
- Dimensions: 310 x 290
- Features: Gentle Sloping, Pasture, Acres 1 to 3
Details
- Additional structures: CoveredArena, Outbuilding, RVParking, RVBoatStorage, Workshop
- Parcel number: 05032701
- Zoning: TBR
Construction
Type & style
- Home type: SingleFamily
- Architectural style: Custom Style
- Property subtype: Residential, Single Family Residence
Materials
- Cement Siding
- Foundation: Concrete Perimeter, Slab
- Roof: Composition
Condition
- Resale
- New construction: No
- Year built: 2022
Utilities & green energy
- Sewer: Septic Tank
- Water: Public
Green energy
- Water conservation: Water Sense Irrigation, Dual Flush Toilet
Community & neighborhood
Security
- Security features: Fire Sprinkler System
Location
- Region: Colton
Other
Other facts
- Listing terms: Cash,Conventional,FHA
- Road surface type: Paved
Price history
| Date | Event | Price |
|---|---|---|
| 9/18/2025 | Sold | $899,000$349/sqft |
Source: | ||
| 7/17/2025 | Pending sale | $899,000$349/sqft |
Source: | ||
| 7/10/2025 | Listed for sale | $899,000+252.5%$349/sqft |
Source: | ||
| 8/16/2021 | Sold | $255,000+10.9%$99/sqft |
Source: Public Record Report a problem | ||
| 2/26/2021 | Sold | $230,000$89/sqft |
Source: Public Record Report a problem | ||
Public tax history
| Year | Property taxes | Tax assessment |
|---|---|---|
| 2025 | $5,907 -0.8% | $503,511 +3% |
| 2024 | $5,957 -45.6% | $488,846 -3% |
| 2023 | $10,945 +34114.8% | $503,866 +40144.9% |
Find assessor info on the county website
Neighborhood: 97017
Nearby schools
GreatSchools rating
- 4/10Colton Elementary SchoolGrades: K-5Distance: 1.5 mi
- 6/10Colton Middle SchoolGrades: 6-8Distance: 1.9 mi
- 2/10Colton High SchoolGrades: 9-12Distance: 2.6 mi
Schools provided by the listing agent
- Elementary: Colton
- Middle: Colton
- High: Colton
Source: RMLS (OR). This data may not be complete. We recommend contacting the local school district to confirm school assignments for this home.
Get a cash offer in 3 minutes
Find out how much your home could sell for in as little as 3 minutes with a no-obligation cash offer.
Estimated market value$879,500
Get a cash offer in 3 minutes
Find out how much your home could sell for in as little as 3 minutes with a no-obligation cash offer.
Estimated market value
$879,500

