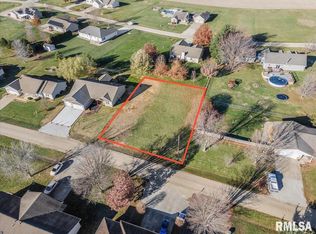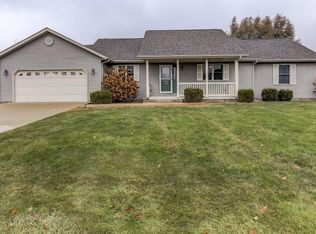Sold for $410,000
$410,000
23442 Covered Bridge Rd, Springfield, IL 62703
4beds
3,403sqft
Single Family Residence, Residential
Built in 2024
0.31 Acres Lot
$420,600 Zestimate®
$120/sqft
$2,976 Estimated rent
Home value
$420,600
Estimated sales range
Not available
$2,976/mo
Zestimate® history
Loading...
Owner options
Explore your selling options
What's special
Construction update- floors are in & gorgeous! NEW CONSTRUCTION in Athens School District. Here you will find this beautiful, open concept ranch framed with 4 bedrooms, an office, 3 full baths, 3 car garage, covered front and back patio with stamped concrete. This expansive ranch home sits at top a FINISHED basement with 9’ ceilings with a huge family room, 4th bedroom & full bath. Back upstairs you will find Amish built cabinetry, sleek black finishes, quartz countertops, great room fireplace, and so much more. The primary suite is going to be GORGEOUS- walk in tiled shower, pocket doors to your walk in closet AND direct access to your laundry room. Talk about luxury and convenience. Don't miss the opportunity in the popular Country Lake Estates. JDS Construction to complete the home build, one year builder warranty included.
Zillow last checked: 8 hours ago
Listing updated: June 06, 2025 at 01:13pm
Listed by:
Lacey Stephenson Mobl:217-638-4431,
Keller Williams Capital
Bought with:
Dawn Sunley, 475115353
The Real Estate Group, Inc.
Source: RMLS Alliance,MLS#: CA1030741 Originating MLS: Capital Area Association of Realtors
Originating MLS: Capital Area Association of Realtors

Facts & features
Interior
Bedrooms & bathrooms
- Bedrooms: 4
- Bathrooms: 3
- Full bathrooms: 3
Bedroom 1
- Level: Main
- Dimensions: 14ft 2in x 14ft 7in
Bedroom 2
- Level: Main
- Dimensions: 12ft 3in x 12ft 6in
Bedroom 3
- Level: Main
- Dimensions: 12ft 4in x 12ft 6in
Bedroom 4
- Level: Basement
- Dimensions: 12ft 8in x 14ft 0in
Other
- Level: Main
- Dimensions: 10ft 1in x 10ft 5in
Other
- Area: 1128
Family room
- Level: Basement
- Dimensions: 46ft 4in x 18ft 3in
Kitchen
- Level: Main
- Dimensions: 12ft 1in x 18ft 1in
Laundry
- Level: Main
- Dimensions: 7ft 7in x 8ft 9in
Living room
- Level: Main
- Dimensions: 22ft 3in x 18ft 1in
Main level
- Area: 2275
Heating
- None
Appliances
- Included: None
Features
- Basement: Unfinished
- Number of fireplaces: 1
- Fireplace features: Electric, Living Room
Interior area
- Total structure area: 2,275
- Total interior livable area: 3,403 sqft
Property
Parking
- Total spaces: 3
- Parking features: Attached
- Attached garage spaces: 3
Features
- Patio & porch: Patio, Porch
Lot
- Size: 0.31 Acres
- Dimensions: 144 x 167
- Features: Level
Details
- Parcel number: 1235307151
Construction
Type & style
- Home type: SingleFamily
- Architectural style: Ranch
- Property subtype: Single Family Residence, Residential
Materials
- Frame, Vinyl Siding
- Foundation: Concrete Perimeter
- Roof: Shingle
Condition
- New construction: Yes
- Year built: 2024
Utilities & green energy
- Sewer: Septic Tank
- Water: Private
Community & neighborhood
Location
- Region: Springfield
- Subdivision: Country Lake Estates
Other
Other facts
- Road surface type: Paved
Price history
| Date | Event | Price |
|---|---|---|
| 6/4/2025 | Sold | $410,000-2.4%$120/sqft |
Source: | ||
| 4/7/2025 | Contingent | $420,000$123/sqft |
Source: | ||
| 7/26/2024 | Listed for sale | $420,000+2.4%$123/sqft |
Source: | ||
| 5/9/2024 | Listing removed | -- |
Source: | ||
| 3/11/2024 | Price change | $410,000+1.2%$120/sqft |
Source: | ||
Public tax history
Tax history is unavailable.
Neighborhood: 62703
Nearby schools
GreatSchools rating
- 9/10Cantrall Elementary SchoolGrades: PK-3Distance: 4.1 mi
- 3/10Athens Junior High SchoolGrades: 7-8Distance: 1.5 mi
- 6/10Athens Sr High SchoolGrades: 9-12Distance: 1.5 mi

Get pre-qualified for a loan
At Zillow Home Loans, we can pre-qualify you in as little as 5 minutes with no impact to your credit score.An equal housing lender. NMLS #10287.

