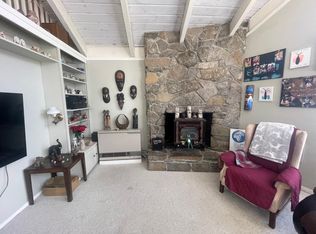Welcome to this stunning turn key Quechee Lakes home, sited on a private landscaped lot. With Cherry floors throughout the main floor, an amazing kitchen, dining and open floor layout this home is wonderful for entertaining. Master ensuite is on the main floor with a new master bath and large master closet. Upstairs you will find three more bedrooms with an updated bath and nice reading nook overlooking the living room. The large deck off the front of the home allows for great gatherings. The two car oversized garage has room to store the golf cart in the winter as well and all your other needs. This home is being sold furnished with few exceptions. One year Home Warranty included.
This property is off market, which means it's not currently listed for sale or rent on Zillow. This may be different from what's available on other websites or public sources.

