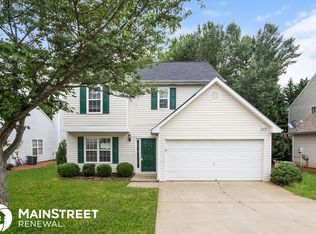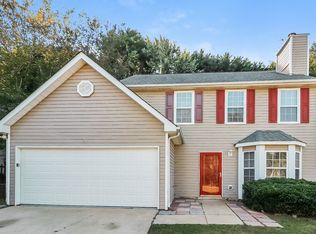Closed
$316,000
2344 Wavetree Ln, Acworth, GA 30101
3beds
1,600sqft
Single Family Residence, Residential
Built in 1998
5,035.54 Square Feet Lot
$312,600 Zestimate®
$198/sqft
$2,013 Estimated rent
Home value
$312,600
$288,000 - $341,000
$2,013/mo
Zestimate® history
Loading...
Owner options
Explore your selling options
What's special
Elevate your living experience in this beautifully designed home, boasting an inviting family room complete with a cozy fireplace, setting the perfect stage for relaxation and family gatherings. The heart of this home is it’s eat-in kitchen, where solid surface countertops and sleek stainless-steel appliances blend functionality with style. A convenient pantry adds to the kitchen's ample storage solutions, making meal preparation a breeze. Ascending to the upstairs, you'll find the thoughtfully arranged laundry area, ensuring household chores are both efficient and out of sight. This level hosts three well-appointed bedrooms, including a stunning primary suite. This serene retreat features a vaulted ceiling that enhances its spacious feel, an ensuite bathroom equipped with a luxurious soaking tub for ultimate relaxation, and a walk-in closet offering generous storage space. The functionality of this home extends to its practical 2-car garage, providing ample space for vehicles and additional storage. Outside, the home doesn't disappoint with its deck, perfect for outdoor dining or simply enjoying the fresh air. The fenced-in backyard offers a private oasis for play, gardening, or soaking up the sun.
Zillow last checked: 8 hours ago
Listing updated: October 10, 2024 at 10:54pm
Listing Provided by:
MARK SPAIN,
Mark Spain Real Estate,
Scott Millen,
Mark Spain Real Estate
Bought with:
Melanie Gurley, 282203
Atlanta Communities
Source: FMLS GA,MLS#: 7357372
Facts & features
Interior
Bedrooms & bathrooms
- Bedrooms: 3
- Bathrooms: 3
- Full bathrooms: 2
- 1/2 bathrooms: 1
Primary bedroom
- Features: Other
- Level: Other
Bedroom
- Features: Other
Primary bathroom
- Features: Tub/Shower Combo
Dining room
- Features: None
Kitchen
- Features: Cabinets White, Eat-in Kitchen, Pantry, Solid Surface Counters
Heating
- Central, Natural Gas
Cooling
- Ceiling Fan(s), Central Air
Appliances
- Included: Dishwasher, Gas Range, Gas Water Heater, Microwave
- Laundry: Laundry Closet
Features
- Vaulted Ceiling(s), Walk-In Closet(s)
- Flooring: Carpet, Ceramic Tile, Laminate
- Windows: Insulated Windows
- Basement: None
- Number of fireplaces: 1
- Fireplace features: Factory Built, Family Room, Gas Starter
- Common walls with other units/homes: No Common Walls
Interior area
- Total structure area: 1,600
- Total interior livable area: 1,600 sqft
- Finished area above ground: 1,600
Property
Parking
- Total spaces: 2
- Parking features: Garage, Garage Faces Front
- Garage spaces: 2
Accessibility
- Accessibility features: None
Features
- Levels: Two
- Stories: 2
- Patio & porch: Deck
- Exterior features: Private Yard, Rain Gutters, No Dock
- Pool features: None
- Spa features: None
- Fencing: Back Yard,Fenced,Wood
- Has view: Yes
- View description: Other
- Waterfront features: None
- Body of water: None
Lot
- Size: 5,035 sqft
- Features: Back Yard, Front Yard, Private
Details
- Additional structures: None
- Parcel number: 20006201770
- Other equipment: None
- Horse amenities: None
Construction
Type & style
- Home type: SingleFamily
- Architectural style: Traditional
- Property subtype: Single Family Residence, Residential
Materials
- Vinyl Siding
- Foundation: Slab
- Roof: Composition,Shingle
Condition
- Resale
- New construction: No
- Year built: 1998
Utilities & green energy
- Electric: 110 Volts, 220 Volts in Laundry
- Sewer: Public Sewer
- Water: Public
- Utilities for property: Cable Available, Electricity Available, Phone Available, Water Available
Green energy
- Energy efficient items: Thermostat
- Energy generation: None
Community & neighborhood
Security
- Security features: Smoke Detector(s)
Community
- Community features: Homeowners Assoc, Pool, Sidewalks, Street Lights, Tennis Court(s)
Location
- Region: Acworth
- Subdivision: Summerfield
HOA & financial
HOA
- Has HOA: Yes
- HOA fee: $400 annually
- Services included: Swim, Tennis
- Association phone: 678-363-6470
Other
Other facts
- Listing terms: Cash,Conventional,FHA,VA Loan
- Road surface type: Asphalt, Paved
Price history
| Date | Event | Price |
|---|---|---|
| 10/7/2024 | Sold | $316,000+91.4%$198/sqft |
Source: | ||
| 7/28/2017 | Sold | $165,100+14.7%$103/sqft |
Source: | ||
| 8/8/2007 | Sold | $144,000-7.1%$90/sqft |
Source: Public Record | ||
| 11/11/2005 | Sold | $155,000+7.5%$97/sqft |
Source: Public Record | ||
| 1/3/2004 | Sold | $144,200+25.5%$90/sqft |
Source: Public Record | ||
Public tax history
| Year | Property taxes | Tax assessment |
|---|---|---|
| 2024 | $4,171 +17.4% | $138,336 +17.4% |
| 2023 | $3,554 +20.2% | $117,868 +21% |
| 2022 | $2,956 +19.5% | $97,384 +19.5% |
Find assessor info on the county website
Neighborhood: 30101
Nearby schools
GreatSchools rating
- 7/10Baker Elementary SchoolGrades: PK-5Distance: 2.5 mi
- 5/10Barber Middle SchoolGrades: 6-8Distance: 2.2 mi
- 7/10North Cobb High SchoolGrades: 9-12Distance: 2.3 mi
Schools provided by the listing agent
- Elementary: Baker
- Middle: Barber
- High: North Cobb
Source: FMLS GA. This data may not be complete. We recommend contacting the local school district to confirm school assignments for this home.
Get a cash offer in 3 minutes
Find out how much your home could sell for in as little as 3 minutes with a no-obligation cash offer.
Estimated market value
$312,600
Get a cash offer in 3 minutes
Find out how much your home could sell for in as little as 3 minutes with a no-obligation cash offer.
Estimated market value
$312,600

