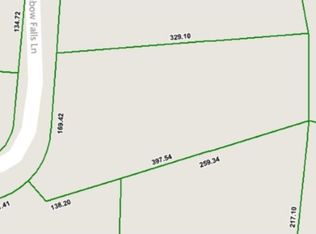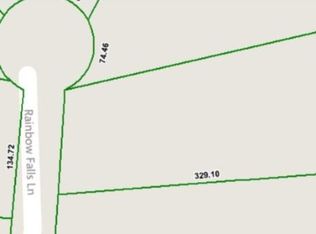You will love the Pristine National Park-like Setting of this private estate. Custom built by builders as their own home. This is a perfect residence, second home or overnight rental that pays for itself and more. The large yard is flat and covered in our great rare hemlocks, as well as oaks and maples; you can see through the mature forest the ridges of mountains in the distance. The Mountain Craftsman Style cedar shake, board and batten lodge is unique, upscale and full of quality surprises! Open floor plan is anchored by a handsome generous mountain stone fireplace. Custom Cherry cabinets, solid pine beams with black wrought iron supports, gleaming hickory flooring as well as slate, travertine marble are just some of the features that make this lodge as good as it gets! Kitchen is designed to please even a gourmet cook, Kitchen-Aide built in frig, large high end gas range/electric oven and wine cooler. Granite island means the cook doesn't have to work alone. This house lives well! Light and airy, almost like you are living outside due to the walls of glass and high ceilings throughout. High quality over-sized windows, no expense is spared whether it is a transom, amazing 8'designer window in the master or the vaulted ceiling in the sunroom. Master bath is a delight with a claw foot tub, tile shower and his and hers granite and cherry custom vanities. All bedrooms are spacious and have tree top views. The upstairs has a large gathering, recreation area with two bedroom suites. Lots of closets and storage throughout. The downstairs is a home of its own. Would be perfect for two families on vacation or a separate apartment for whoever might enjoy their own kitchen, living room, bath and bedroom! Tall ceilings and beautiful finishes make this downstairs a treat of its own. Terrace exit is still high above the valley below, where you can enjoy the deluxe hot tub. 1.33 acres on double lot. Perfect! Ask for the detailed list of upgrades. More lots available!
This property is off market, which means it's not currently listed for sale or rent on Zillow. This may be different from what's available on other websites or public sources.


