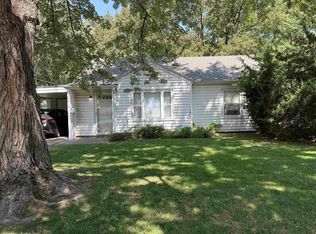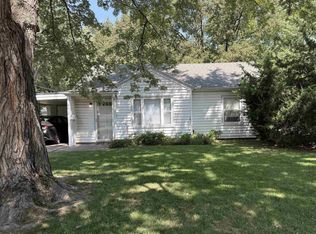Sold on 09/12/23
Price Unknown
2344 SW Wayne Ave, Topeka, KS 66611
4beds
1,737sqft
Single Family Residence, Residential
Built in 1949
15,481 Acres Lot
$208,600 Zestimate®
$--/sqft
$1,621 Estimated rent
Home value
$208,600
$196,000 - $223,000
$1,621/mo
Zestimate® history
Loading...
Owner options
Explore your selling options
What's special
This charming home in Topeka, KS welcomes you with it's beautiful landscape and curb appeal. The property features 4 bedrooms and 2 full bathrooms, with several updates throughout. In the master suite, you will find a large walk-in closet, sitting room and private bath separating itself from most other houses on the market. Both full bathroom's have been renovated and now boast walk-in shower's and updated tile surround, providing a modern and sleek look. New Tile, carpet and luxury vinyl plank floors are present throughout the entire home, offering a clean and low-maintenance aesthetic. The kitchen showcases stunning butcher-block countertops, a farmhouse sink, commercial range hood and tile backsplash, adding elegance and style to the space. This home is a perfect blend of comfort, functionality, and contemporary design. More home updates include a new AC unit, 3-5 year old roof, fresh interior/exterior paint, and new fixtures. Welcome Home!
Zillow last checked: 8 hours ago
Listing updated: September 13, 2023 at 09:32am
Listed by:
Asheley Sisk 816-217-0807,
RE/MAX Heartland
Bought with:
Craig Baker, 00248747
Genesis, LLC, Realtors
Source: Sunflower AOR,MLS#: 230405
Facts & features
Interior
Bedrooms & bathrooms
- Bedrooms: 4
- Bathrooms: 2
- Full bathrooms: 2
Primary bedroom
- Level: Main
- Area: 80
- Dimensions: 8x10
Bedroom 2
- Level: Main
- Area: 64
- Dimensions: 8x8
Bedroom 3
- Level: Main
- Area: 64
- Dimensions: 8x8
Bedroom 4
- Level: Main
- Area: 64
- Dimensions: 8x8
Dining room
- Level: Main
Kitchen
- Level: Main
Laundry
- Level: Main
Living room
- Level: Main
Heating
- Natural Gas
Cooling
- Central Air
Appliances
- Included: Dishwasher
Features
- Flooring: Vinyl, Carpet
- Basement: Slab
- Has fireplace: No
Interior area
- Total structure area: 1,737
- Total interior livable area: 1,737 sqft
- Finished area above ground: 1,737
- Finished area below ground: 0
Property
Parking
- Parking features: Attached
- Has attached garage: Yes
Lot
- Size: 15,481 Acres
Details
- Parcel number: R46891
- Special conditions: Standard,Arm's Length
Construction
Type & style
- Home type: SingleFamily
- Architectural style: Ranch
- Property subtype: Single Family Residence, Residential
Materials
- Frame
- Roof: Composition
Condition
- Year built: 1949
Utilities & green energy
- Water: Public
Community & neighborhood
Location
- Region: Topeka
- Subdivision: University Pl
Price history
| Date | Event | Price |
|---|---|---|
| 9/12/2023 | Sold | -- |
Source: | ||
| 8/11/2023 | Pending sale | $197,700$114/sqft |
Source: | ||
| 8/9/2023 | Listed for sale | $197,700$114/sqft |
Source: | ||
| 5/19/2023 | Sold | -- |
Source: | ||
| 4/20/2023 | Pending sale | -- |
Source: | ||
Public tax history
| Year | Property taxes | Tax assessment |
|---|---|---|
| 2025 | -- | $24,104 +4.9% |
| 2024 | $3,361 +100% | $22,989 +100% |
| 2023 | $1,681 +10.4% | $11,496 +14% |
Find assessor info on the county website
Neighborhood: 66611
Nearby schools
GreatSchools rating
- 5/10Jardine ElementaryGrades: PK-5Distance: 1.1 mi
- 6/10Jardine Middle SchoolGrades: 6-8Distance: 1.1 mi
- 5/10Topeka High SchoolGrades: 9-12Distance: 2 mi
Schools provided by the listing agent
- Elementary: Randolph Elementary School/USD 501
- Middle: Robinson Middle School/USD 501
- High: Topeka High School/USD 501
Source: Sunflower AOR. This data may not be complete. We recommend contacting the local school district to confirm school assignments for this home.


