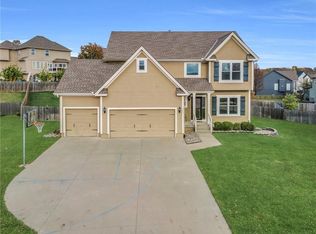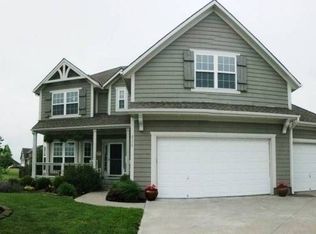Sold
Price Unknown
2344 SW Switchback Ct, Lees Summit, MO 64082
4beds
2,234sqft
Single Family Residence
Built in 2004
0.25 Acres Lot
$385,600 Zestimate®
$--/sqft
$2,445 Estimated rent
Home value
$385,600
$347,000 - $428,000
$2,445/mo
Zestimate® history
Loading...
Owner options
Explore your selling options
What's special
Nestled in the sought-after Eagle Creek subdivision, on a private cul-de-sac. This stunning 2-story home offers 4 spacious bedrooms, 2.5 baths, & an expanded 3 car garage. Step inside to the high ceilings and comforting family room that leads to an open kitchen with island/dining area & a second family room with a 1/2 bath, perfect for entertainment. A 3-car garage with a single step into the home provides ample storage and convenience.
Once inside, the home boasts a bright, open layout with a tasteful neutral color palette (Walls have fresh paint) that invites you to move right in or customize to your heart’s desire. All new carpet was just installed on the second level. Convenient laundry room is located upstairs between bedrooms. Primary offers 2 closets and a large bathroom with a large jacuzzi tub. Step outside to a large deck overlooking a fenced backyard, ideal for entertaining, play, or peaceful relaxation.
The home is positioned at the back of a cul-de-sac with amazing neighbors!
Eagle Creek residents enjoy access to2 sparkling pools, miles of scenic walking trails, and an exciting new public park on the way, complete with courts and playground equipment.
Located within award-winning Lee’s Summit schools and just minutes from shopping, dining, and easy highway access,
Neighborhood invites all families to fun events including Easter Egg Hunts, Bouncy Houses, Pool Parties, Food Trucks & More!!!
--
Square ft is an estimate
Zillow last checked: 8 hours ago
Listing updated: November 06, 2025 at 11:42am
Listing Provided by:
Becky Harper 913-579-1767,
Keller Williams Realty Partners Inc.
Bought with:
Paul Kolenda, 2024022516
Keller Williams Platinum Prtnr
Source: Heartland MLS as distributed by MLS GRID,MLS#: 2576922
Facts & features
Interior
Bedrooms & bathrooms
- Bedrooms: 4
- Bathrooms: 3
- Full bathrooms: 2
- 1/2 bathrooms: 1
Bedroom 2
- Features: Carpet, Walk-In Closet(s)
- Level: Second
- Area: 132 Square Feet
- Dimensions: 12 x 11
Bedroom 3
- Features: Carpet, Walk-In Closet(s)
- Level: Second
- Area: 154 Square Feet
- Dimensions: 14 x 11
Bedroom 4
- Features: Carpet, Walk-In Closet(s)
- Level: Second
- Area: 144 Square Feet
- Dimensions: 12 x 12
Bathroom 2
- Features: Double Vanity, Shower Over Tub, Vinyl
- Level: Second
Other
- Features: Double Vanity, Separate Shower And Tub, Vinyl
- Level: Second
Other
- Features: Carpet, Ceiling Fan(s), Walk-In Closet(s)
- Level: Second
- Area: 224 Square Feet
- Dimensions: 16 x 14
Breakfast room
- Level: First
- Area: 120 Square Feet
- Dimensions: 12 x 10
Family room
- Features: Built-in Features, Carpet, Ceiling Fan(s), Fireplace
- Level: First
- Area: 368 Square Feet
- Dimensions: 23 x 16
Half bath
- Features: Vinyl
- Level: First
Kitchen
- Features: Kitchen Island, Pantry
- Level: First
- Area: 168 Square Feet
- Dimensions: 14 x 12
Laundry
- Features: Vinyl
- Level: Second
- Area: 36 Square Feet
- Dimensions: 6 x 6
Living room
- Features: Carpet, Ceiling Fan(s)
- Level: First
- Area: 240 Square Feet
- Dimensions: 15 x 16
Heating
- Heatpump/Gas
Cooling
- Heat Pump
Appliances
- Included: Dishwasher, Disposal, Microwave
- Laundry: Bedroom Level
Features
- Ceiling Fan(s), Kitchen Island, Pantry, Vaulted Ceiling(s), Walk-In Closet(s)
- Flooring: Carpet, Wood
- Basement: Concrete,Sump Pump
- Number of fireplaces: 1
- Fireplace features: Family Room, Gas
Interior area
- Total structure area: 2,234
- Total interior livable area: 2,234 sqft
- Finished area above ground: 2,234
Property
Parking
- Total spaces: 3
- Parking features: Built-In, Garage Door Opener, Garage Faces Front
- Attached garage spaces: 3
Features
- Patio & porch: Deck
- Spa features: Bath
- Fencing: Privacy,Wood
Lot
- Size: 0.25 Acres
- Features: Cul-De-Sac
Details
- Parcel number: 69220081400000000
Construction
Type & style
- Home type: SingleFamily
- Architectural style: Traditional
- Property subtype: Single Family Residence
Materials
- Wood Siding
- Roof: Composition
Condition
- Year built: 2004
Utilities & green energy
- Sewer: Public Sewer
- Water: Public
Community & neighborhood
Security
- Security features: Smoke Detector(s)
Location
- Region: Lees Summit
- Subdivision: Eagle Creek
HOA & financial
HOA
- Has HOA: Yes
- HOA fee: $475 annually
- Amenities included: Play Area, Pool, Trail(s)
- Services included: Trash
- Association name: Eagle Creek HOA managed by First Residential
Other
Other facts
- Listing terms: Cash,Conventional,FHA,VA Loan
- Ownership: Private
Price history
| Date | Event | Price |
|---|---|---|
| 11/5/2025 | Sold | -- |
Source: | ||
| 10/20/2025 | Pending sale | $375,000$168/sqft |
Source: | ||
| 10/10/2025 | Contingent | $375,000$168/sqft |
Source: | ||
| 10/8/2025 | Price change | $375,000-6.3%$168/sqft |
Source: | ||
| 9/26/2025 | Listed for sale | $400,000+8.1%$179/sqft |
Source: | ||
Public tax history
| Year | Property taxes | Tax assessment |
|---|---|---|
| 2024 | $4,775 +0.7% | $66,131 |
| 2023 | $4,740 +11.6% | $66,131 +25.7% |
| 2022 | $4,249 -2% | $52,630 |
Find assessor info on the county website
Neighborhood: 64082
Nearby schools
GreatSchools rating
- 7/10Hawthorn Hill Elementary SchoolGrades: K-5Distance: 0.9 mi
- 6/10Summit Lakes Middle SchoolGrades: 6-8Distance: 2.7 mi
- 9/10Lee's Summit West High SchoolGrades: 9-12Distance: 1.4 mi
Schools provided by the listing agent
- Elementary: Hawthorn Hills
- Middle: Summit Lakes
- High: Lee's Summit West
Source: Heartland MLS as distributed by MLS GRID. This data may not be complete. We recommend contacting the local school district to confirm school assignments for this home.
Get a cash offer in 3 minutes
Find out how much your home could sell for in as little as 3 minutes with a no-obligation cash offer.
Estimated market value$385,600
Get a cash offer in 3 minutes
Find out how much your home could sell for in as little as 3 minutes with a no-obligation cash offer.
Estimated market value
$385,600

