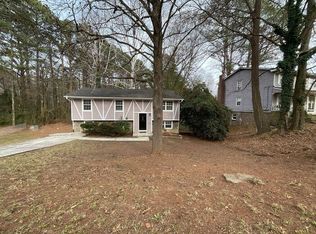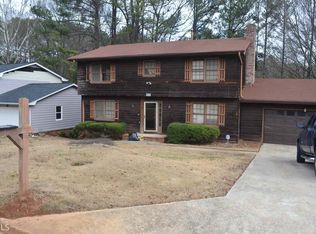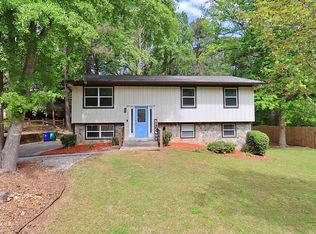REMARKABLE RENOVATION WITH ALL OF THE BELLS AND WHISTLES!! TONS OF SQ FT. THIS LARGE 4 BEDROOM HOME COMES WITH TREY CEILINGS IN THE MASTER BEDROOM WITH DUAL SINKS AND CLOSETS. LARGE FAMILY ROOM, LIVING ROOM WITH FIREPLACE, EATING AREA, FORMAL DINING ROOM, LARGE BACK YARD, SS APPLIANCES. FULLY FINISHED BASEMENT WITH A EXTRA SQ FT. A BAR THAT WILL BE GREAT FOR ENTERTAINING AND SO MUCH MORE!! VERY NICE HOME ON A CUL DE SAC. HURRY AT THIS PRICE IT WILL BE GONE FAST!
This property is off market, which means it's not currently listed for sale or rent on Zillow. This may be different from what's available on other websites or public sources.


