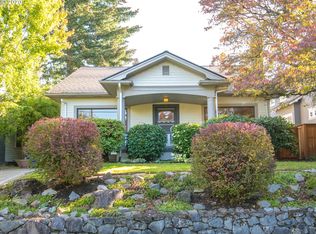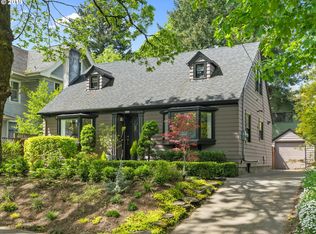Sold
$1,225,000
2344 NE 24th Ave, Portland, OR 97212
5beds
3,826sqft
Residential, Single Family Residence
Built in 1922
5,227.2 Square Feet Lot
$1,203,100 Zestimate®
$320/sqft
$5,020 Estimated rent
Home value
$1,203,100
$1.12M - $1.29M
$5,020/mo
Zestimate® history
Loading...
Owner options
Explore your selling options
What's special
This classic Irvington bungalow has been thoughtfully updated and meticulously maintained, blending historic charm with modern livability. Period details shine — from hardwood floors and coved ceilings to original built-ins, tasteful lighting, and warm color palettes. The combination of generous room sizes and a great layout make this easy for everyday living and entertaining. The kitchen beautiful and features high end appliances, custom cabinetry, and finishes that strike the perfect balance between classic style and modern function. The primary suite is a true retreat—spacious and serene. A large walk-in closet doubles as a dressing room and a beautifully tiled en suite bath filled with natural light. The basement is unfinished, but could easily be transformed into additional living space. A gorgeous custom party pavilion in the backyard is ready summer get togethers! System updates include a high-efficiency heat pump with central A/C, a backup 95% efficiency gas furnace, insulation, solar panels, elect heat pump water heater, and a 200-amp electrical panel. There's so much more to this house that you really should see in person! ***OPEN HOUSE SAT MAY 24th 1-3PM*** [Home Energy Score = 9. HES Report at https://rpt.greenbuildingregistry.com/hes/OR10237848]
Zillow last checked: 8 hours ago
Listing updated: June 20, 2025 at 05:32am
Listed by:
Noel Jackson 503-704-5991,
RE/MAX Equity Group
Bought with:
Josh Hackenjos, 201205146
LUXE Forbes Global Properties
Source: RMLS (OR),MLS#: 418392539
Facts & features
Interior
Bedrooms & bathrooms
- Bedrooms: 5
- Bathrooms: 3
- Full bathrooms: 3
- Main level bathrooms: 1
Primary bedroom
- Features: Closet Organizer, Coved, Dressing Room, Hardwood Floors, Suite, Walkin Closet
- Level: Upper
- Area: 336
- Dimensions: 21 x 16
Bedroom 2
- Features: Hardwood Floors, Double Closet
- Level: Upper
- Area: 156
- Dimensions: 13 x 12
Bedroom 3
- Features: Hardwood Floors, Double Closet
- Level: Upper
- Area: 132
- Dimensions: 12 x 11
Bedroom 4
- Features: Hardwood Floors
- Level: Main
- Area: 156
- Dimensions: 13 x 12
Bedroom 5
- Features: Hardwood Floors
- Level: Main
- Area: 132
- Dimensions: 12 x 11
Dining room
- Features: Coved, Hardwood Floors
- Level: Main
- Area: 156
- Dimensions: 13 x 12
Family room
- Features: Hardwood Floors
- Level: Main
- Area: 156
- Dimensions: 13 x 12
Kitchen
- Features: Builtin Refrigerator, Dishwasher, Disposal, Gas Appliances, Hardwood Floors, Pantry, Builtin Oven, Convection Oven, Solid Surface Countertop
- Level: Main
- Area: 180
- Width: 12
Living room
- Features: Builtin Features, Coved, Fireplace, French Doors, Hardwood Floors
- Level: Main
- Area: 315
- Dimensions: 21 x 15
Heating
- Active Solar, Forced Air 95 Plus, Heat Pump, Fireplace(s)
Cooling
- Central Air, Heat Pump
Appliances
- Included: Built In Oven, Built-In Refrigerator, Convection Oven, Dishwasher, Disposal, Range Hood, Stainless Steel Appliance(s), Gas Appliances, Electric Water Heater, ENERGY STAR Qualified Water Heater
Features
- Double Closet, Coved, Pantry, Built-in Features, Closet Organizer, Dressing Room, Suite, Walk-In Closet(s), Tile
- Flooring: Concrete, Hardwood, Tile, Wood
- Doors: Storm Door(s), French Doors
- Windows: Double Pane Windows, Storm Window(s), Vinyl Frames, Wood Frames
- Basement: Crawl Space,Partial,Unfinished
- Number of fireplaces: 1
- Fireplace features: Gas
Interior area
- Total structure area: 3,826
- Total interior livable area: 3,826 sqft
Property
Parking
- Total spaces: 1
- Parking features: Driveway, Detached
- Garage spaces: 1
- Has uncovered spaces: Yes
Features
- Stories: 3
- Patio & porch: Patio, Porch
- Exterior features: Raised Beds, Yard
- Fencing: Fenced
Lot
- Size: 5,227 sqft
- Features: Level, Sprinkler, SqFt 5000 to 6999
Details
- Additional structures: Gazebo
- Parcel number: R119937
Construction
Type & style
- Home type: SingleFamily
- Architectural style: Bungalow
- Property subtype: Residential, Single Family Residence
Materials
- Wood Siding
- Foundation: Concrete Perimeter
- Roof: Composition
Condition
- Resale
- New construction: No
- Year built: 1922
Utilities & green energy
- Gas: Gas
- Sewer: Public Sewer
- Water: Public
Community & neighborhood
Security
- Security features: Security Gate, Security Lights
Location
- Region: Portland
- Subdivision: Irvington
Other
Other facts
- Listing terms: Cash,Conventional
Price history
| Date | Event | Price |
|---|---|---|
| 6/20/2025 | Sold | $1,225,000+4.3%$320/sqft |
Source: | ||
| 5/29/2025 | Pending sale | $1,175,000$307/sqft |
Source: | ||
| 5/20/2025 | Listed for sale | $1,175,000+32.8%$307/sqft |
Source: | ||
| 6/30/2017 | Sold | $885,000-1.7%$231/sqft |
Source: | ||
| 5/22/2017 | Pending sale | $899,900$235/sqft |
Source: Realty Trust Group, Inc. #17068882 | ||
Public tax history
| Year | Property taxes | Tax assessment |
|---|---|---|
| 2025 | $15,846 +3.7% | $588,090 +3% |
| 2024 | $15,277 +4% | $570,970 +3% |
| 2023 | $14,689 +2.2% | $554,340 +3% |
Find assessor info on the county website
Neighborhood: Irvington
Nearby schools
GreatSchools rating
- 10/10Irvington Elementary SchoolGrades: K-5Distance: 0.5 mi
- 8/10Harriet Tubman Middle SchoolGrades: 6-8Distance: 1.4 mi
- 9/10Grant High SchoolGrades: 9-12Distance: 0.7 mi
Schools provided by the listing agent
- Elementary: Irvington
- Middle: Harriet Tubman
- High: Grant,Jefferson
Source: RMLS (OR). This data may not be complete. We recommend contacting the local school district to confirm school assignments for this home.
Get a cash offer in 3 minutes
Find out how much your home could sell for in as little as 3 minutes with a no-obligation cash offer.
Estimated market value
$1,203,100
Get a cash offer in 3 minutes
Find out how much your home could sell for in as little as 3 minutes with a no-obligation cash offer.
Estimated market value
$1,203,100

