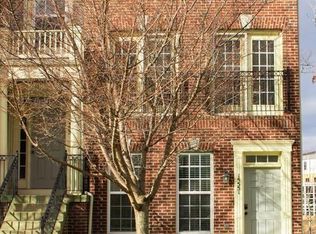This 2164 square foot townhome home has 3 bedrooms and 3.0 bathrooms. This home is located at 2344 Merseyside Dr, Woodbridge, VA 22191.
Townhouse for rent
$2,900/mo
2344 Merseyside Dr, Woodbridge, VA 22191
3beds
2,164sqft
Price may not include required fees and charges.
Townhouse
Available Fri Aug 8 2025
Cats, dogs OK
Central air, electric, ceiling fan
In unit laundry
1 Attached garage space parking
Natural gas, forced air
What's special
- 2 days
- on Zillow |
- -- |
- -- |
Travel times
Prepare for your first home with confidence
Consider a first-time homebuyer savings account designed to grow your down payment with up to a 6% match & 4.15% APY.
Facts & features
Interior
Bedrooms & bathrooms
- Bedrooms: 3
- Bathrooms: 3
- Full bathrooms: 2
- 1/2 bathrooms: 1
Rooms
- Room types: Family Room, Office
Heating
- Natural Gas, Forced Air
Cooling
- Central Air, Electric, Ceiling Fan
Appliances
- Included: Dishwasher, Disposal, Dryer, Microwave, Refrigerator, Stove, Washer
- Laundry: In Unit, Upper Level, Washer In Unit
Features
- Breakfast Area, Ceiling Fan(s), Combination Dining/Living, Combination Kitchen/Dining, Eat-in Kitchen, Family Room Off Kitchen, Kitchen - Gourmet, Kitchen Island, Open Floorplan, Pantry, Upgraded Countertops, Walk-In Closet(s)
- Flooring: Carpet, Hardwood
Interior area
- Total interior livable area: 2,164 sqft
Property
Parking
- Total spaces: 1
- Parking features: Attached, Covered
- Has attached garage: Yes
- Details: Contact manager
Features
- Exterior features: 24 Hour Security, Architecture Style: Contemporary, Attached Garage, Balcony, Breakfast Area, Ceiling Fan(s), Combination Dining/Living, Combination Kitchen/Dining, Community, Eat-in Kitchen, Energy Efficient Appliances, Family Room Off Kitchen, Fire Sprinkler System, Garage Faces Rear, Gas Water Heater, Great Room, Heating system: Forced Air, Heating: Gas, Ice Maker, Kitchen, Kitchen - Gourmet, Kitchen Island, Open Floorplan, Oven/Range - Gas, Pantry, Playground, Pool, Roof Type: Unknown, Security Gate, Stainless Steel Appliance(s), Upgraded Countertops, Upper Level, Walk-In Closet(s), Washer In Unit, Water Heater
Details
- Parcel number: 839103464902
Construction
Type & style
- Home type: Townhouse
- Architectural style: Contemporary
- Property subtype: Townhouse
Condition
- Year built: 2010
Building
Management
- Pets allowed: Yes
Community & HOA
Community
- Features: Playground, Pool
HOA
- Amenities included: Pool
Location
- Region: Woodbridge
Financial & listing details
- Lease term: Contact For Details
Price history
| Date | Event | Price |
|---|---|---|
| 6/13/2025 | Listed for rent | $2,900$1/sqft |
Source: Bright MLS #VAPW2094936 | ||
| 8/27/2019 | Sold | $321,000+1.9%$148/sqft |
Source: Public Record | ||
| 7/25/2019 | Listed for sale | $315,000+17.5%$146/sqft |
Source: Optime Realty #VAPW474950 | ||
| 9/30/2010 | Sold | $267,990$124/sqft |
Source: Public Record | ||
![[object Object]](https://photos.zillowstatic.com/fp/e651bd0fe86d8f4f3528781ea1733728-p_i.jpg)
