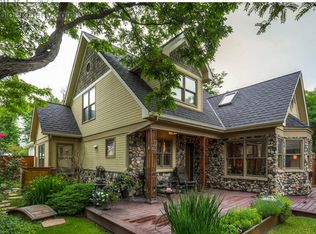Sold for $1,200,000
$1,200,000
2344 Mapleton Ave, Boulder, CO 80304
3beds
1,452sqft
Residential-Detached, Residential
Built in 1910
3,657 Square Feet Lot
$1,221,100 Zestimate®
$826/sqft
$3,493 Estimated rent
Home value
$1,221,100
$1.14M - $1.32M
$3,493/mo
Zestimate® history
Loading...
Owner options
Explore your selling options
What's special
Centrally located in Boulder, this charming 1910 bungalow's historic facade opens to a fully remodeled modern interior. This adorable Whittier home sits on a corner lot and is surrounded by mature trees and low maintenance, native landscaping. The main level features vaulted ceilings and skylights that emanate charm and tranquility. The kitchen features custom cherry cabinets, modern appliances, electric radiant floor heat, and a center island prime for entertaining. Other highlights include: abundant storage in a portion of the unfinished basement, deep storage area on the back of the home, and cedar closets in the primary bedroom. There is additional space in the art studio/garage that was converted from the original carport. This sunny and bright flex space features skylights and southern exposure and has tremendous potential. It could be used for a home office, yoga, gym or a guest area. Don't miss the very private S. facing courtyard in the back of the home. Enjoy a peaceful sanctuary just moments away from the best amenities of Downtown Boulder. The owner has had great success on Airbnb. Contact listing agent for link.
Zillow last checked: 8 hours ago
Listing updated: August 01, 2024 at 10:34pm
Listed by:
Digger Braymiller 303-449-7000,
RE/MAX of Boulder, Inc
Bought with:
Andy Burgess
Compass - Boulder
Source: IRES,MLS#: 981956
Facts & features
Interior
Bedrooms & bathrooms
- Bedrooms: 3
- Bathrooms: 2
- Full bathrooms: 1
- 1/2 bathrooms: 1
- Main level bedrooms: 3
Primary bedroom
- Area: 165
- Dimensions: 11 x 15
Bedroom 2
- Area: 117
- Dimensions: 9 x 13
Bedroom 3
- Area: 110
- Dimensions: 11 x 10
Dining room
- Area: 135
- Dimensions: 15 x 9
Kitchen
- Area: 154
- Dimensions: 11 x 14
Living room
- Area: 154
- Dimensions: 11 x 14
Heating
- Hot Water, Baseboard, Zoned, Radiant, 2 or More Heat Sources
Cooling
- Wall/Window Unit(s), Ceiling Fan(s)
Appliances
- Included: Gas Range/Oven, Down Draft, Dishwasher, Refrigerator, Washer, Dryer
Features
- Eat-in Kitchen, Cathedral/Vaulted Ceilings, Open Floorplan, Kitchen Island, High Ceilings, Open Floor Plan, 9ft+ Ceilings
- Flooring: Wood, Wood Floors
- Windows: Window Coverings, Wood Frames, Skylight(s), Wood Windows, Skylights
- Basement: Partially Finished,Radon Unknown
Interior area
- Total structure area: 1,452
- Total interior livable area: 1,452 sqft
- Finished area above ground: 1,107
- Finished area below ground: 345
Property
Parking
- Total spaces: 1
- Parking features: Garage - Attached
- Attached garage spaces: 1
- Details: Garage Type: Attached
Features
- Stories: 1
- Patio & porch: Patio
- Fencing: Partial
Lot
- Size: 3,657 sqft
- Features: Sidewalks, Fire Hydrant within 500 Feet, Lawn Sprinkler System, Corner Lot, Wooded, Level
Details
- Additional structures: Workshop
- Parcel number: R0001826
- Zoning: res
- Special conditions: Private Owner
Construction
Type & style
- Home type: SingleFamily
- Architectural style: Cottage/Bung,Ranch
- Property subtype: Residential-Detached, Residential
Materials
- Wood/Frame, Composition Siding
- Roof: Composition
Condition
- Not New, Previously Owned
- New construction: No
- Year built: 1910
Utilities & green energy
- Electric: Electric, Xcel
- Gas: Natural Gas, Xcel
- Sewer: City Sewer
- Water: City Water, City
- Utilities for property: Natural Gas Available, Electricity Available, Cable Available
Community & neighborhood
Location
- Region: Boulder
- Subdivision: Important Sub
Other
Other facts
- Listing terms: Cash,Conventional
- Road surface type: Paved
Price history
| Date | Event | Price |
|---|---|---|
| 4/25/2023 | Sold | $1,200,000-2%$826/sqft |
Source: | ||
| 4/14/2023 | Pending sale | $1,225,000$844/sqft |
Source: | ||
| 3/17/2023 | Price change | $1,225,000-2%$844/sqft |
Source: | ||
| 3/8/2023 | Price change | $1,250,000-2%$861/sqft |
Source: | ||
| 2/16/2023 | Listed for sale | $1,275,000-1.9%$878/sqft |
Source: | ||
Public tax history
| Year | Property taxes | Tax assessment |
|---|---|---|
| 2025 | $6,743 +1.8% | $90,906 +13.1% |
| 2024 | $6,626 +13.9% | $80,407 -1% |
| 2023 | $5,819 +4.9% | $81,186 +29.6% |
Find assessor info on the county website
Neighborhood: Whittier
Nearby schools
GreatSchools rating
- 8/10Whittier Elementary SchoolGrades: K-5Distance: 0.3 mi
- 5/10Casey Middle SchoolGrades: 6-8Distance: 0.8 mi
- 10/10Boulder High SchoolGrades: 9-12Distance: 0.8 mi
Schools provided by the listing agent
- Elementary: Whittier
- Middle: Casey
- High: Boulder
Source: IRES. This data may not be complete. We recommend contacting the local school district to confirm school assignments for this home.

Get pre-qualified for a loan
At Zillow Home Loans, we can pre-qualify you in as little as 5 minutes with no impact to your credit score.An equal housing lender. NMLS #10287.
