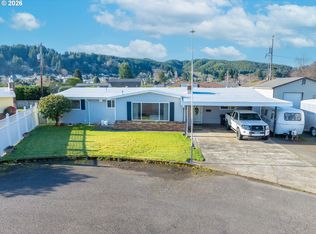Adorable 3 bed, 1 bath home clean and close to schools. Nice large living room with propane insert in the fireplace. Hardwood floors through out are original oak and in great condition. Functional kitchen with eating bar, dining area and all the appliances. New vinyl windows, 15 year old roof, covered patio, 18x20 shop, single car garage plus carport. Come take a look!
This property is off market, which means it's not currently listed for sale or rent on Zillow. This may be different from what's available on other websites or public sources.
