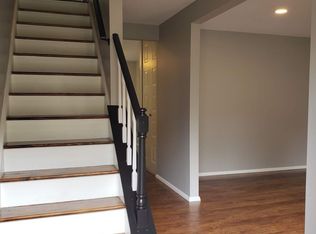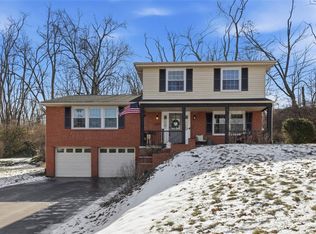You won't want to miss this one! Spacious Shenandoah model with curb appeal & so many custom upgrades on a gorgeous park-like lot, walk to Wiltshire Park, convenient to Rt. 19. Move in ready! Just a few steps to the front door from sidewalk, gracious foyer welcomes you & flows to the large living room, dining room, kitchen. Easy care high-end laminate floors were recently added. The outstanding updated kitchen which is open to the family room & features granite,countertops, stainless steel appliances (2013), door to gorgeous deck for the perfect spot to relax & enjoy morning coffee or sip a glass of wine, overlooks a fantastic backyard, The neutral carpet is new in June 2018, all bedrooms are spacious & feature painted walls & boast generous closet space The master bedroom boasts beautiful new flooring & leads to a gorgeous new bath, large windows throughout provide sunlit rooms, There's more room for entertaining in the walkout finished gameroom. Oversized 2 car garage for bikes,etc
This property is off market, which means it's not currently listed for sale or rent on Zillow. This may be different from what's available on other websites or public sources.

