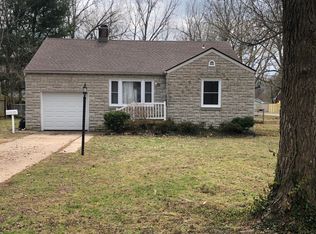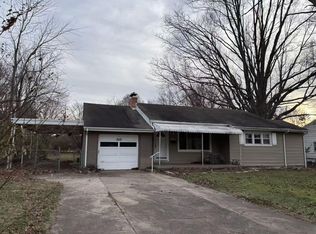Closed
Price Unknown
2344 E Manchester Street, Springfield, MO 65804
4beds
2,822sqft
Single Family Residence
Built in 1951
0.3 Acres Lot
$263,200 Zestimate®
$--/sqft
$2,220 Estimated rent
Home value
$263,200
$245,000 - $284,000
$2,220/mo
Zestimate® history
Loading...
Owner options
Explore your selling options
What's special
If you've been searching for a spacious home in a great location, you'll definitely want to check this one out. Sitting on a nearly 1/3 acre corner lot, this sprawling 4 bedroom (4th bed non-conforming in basement), 2 bath ranch style home offers 2+ living areas, original hardwood flooring, a large formal dining area, a full finished basement, and so much more. Not to mention a huge fenced back yard with privacy fence on 2 sides, and a nice sized patio for relaxing or entertaining. All sitting just a short walk away from Pershing elementary and middle school and Kirkwood park, and just around the corner from all of the dining, shopping, and entertainment options that southeast Springfield has to offer. Call your favorite Realtor today and schedule your private tour.
Zillow last checked: 8 hours ago
Listing updated: February 14, 2026 at 05:22am
Listed by:
Brian K Jackson 417-860-7104,
Keller Williams,
Christina R Jackson 417-861-8525,
Keller Williams
Bought with:
Renea Frizzell, 2018006177
Home Sweet Home Realty & Associates, LLC
Source: SOMOMLS,MLS#: 60308625
Facts & features
Interior
Bedrooms & bathrooms
- Bedrooms: 4
- Bathrooms: 2
- Full bathrooms: 2
Heating
- Forced Air, Central, Natural Gas
Cooling
- Attic Fan, Ceiling Fan(s), Central Air
Appliances
- Included: Dishwasher, Gas Water Heater, Free-Standing Electric Oven, Refrigerator, Disposal
- Laundry: In Basement, W/D Hookup
Features
- Internet - Fiber Optic, Laminate Counters, Walk-in Shower, High Speed Internet
- Flooring: Hardwood, Luxury Vinyl, Vinyl
- Doors: Storm Door(s)
- Windows: Single Pane, Double Pane Windows, Window Coverings, Mixed
- Basement: Finished,Full
- Attic: Access Only:No Stairs
- Has fireplace: Yes
- Fireplace features: Wood Burning
Interior area
- Total structure area: 2,822
- Total interior livable area: 2,822 sqft
- Finished area above ground: 1,491
- Finished area below ground: 1,331
Property
Parking
- Total spaces: 2
- Parking features: Driveway, Garage Faces Front, Garage Door Opener
- Attached garage spaces: 2
- Has uncovered spaces: Yes
Features
- Levels: One
- Stories: 1
- Patio & porch: Patio, Front Porch
- Exterior features: Rain Gutters
- Fencing: Privacy,Chain Link,Wood
Lot
- Size: 0.30 Acres
- Features: Level
Details
- Parcel number: 1232111001
Construction
Type & style
- Home type: SingleFamily
- Architectural style: Ranch
- Property subtype: Single Family Residence
Materials
- Vinyl Siding
- Foundation: Brick/Mortar, Poured Concrete
- Roof: Composition
Condition
- Year built: 1951
Utilities & green energy
- Sewer: Public Sewer
- Water: Public
Community & neighborhood
Security
- Security features: Carbon Monoxide Detector(s), Smoke Detector(s)
Location
- Region: Springfield
- Subdivision: Kirkwood
Other
Other facts
- Listing terms: Cash,VA Loan,FHA,Conventional
- Road surface type: Asphalt
Price history
| Date | Event | Price |
|---|---|---|
| 2/13/2026 | Sold | -- |
Source: | ||
| 12/2/2025 | Pending sale | $259,900$92/sqft |
Source: | ||
| 10/29/2025 | Listed for sale | $259,900+92.7%$92/sqft |
Source: | ||
| 12/31/2015 | Sold | -- |
Source: Agent Provided Report a problem | ||
| 12/8/2015 | Pending sale | $134,900$48/sqft |
Source: Greater Springfield, LLC #60039794 Report a problem | ||
Public tax history
| Year | Property taxes | Tax assessment |
|---|---|---|
| 2025 | $1,123 +3.3% | $22,550 +11.2% |
| 2024 | $1,088 +0.6% | $20,280 |
| 2023 | $1,082 +6.3% | $20,280 +8.9% |
Find assessor info on the county website
Neighborhood: Brentwood
Nearby schools
GreatSchools rating
- 6/10Pershing Elementary SchoolGrades: K-5Distance: 0.4 mi
- 6/10Pershing Middle SchoolGrades: 6-8Distance: 0.4 mi
- 8/10Glendale High SchoolGrades: 9-12Distance: 1.5 mi
Schools provided by the listing agent
- Elementary: SGF-Pershing
- Middle: SGF-Pershing
- High: SGF-Glendale
Source: SOMOMLS. This data may not be complete. We recommend contacting the local school district to confirm school assignments for this home.

