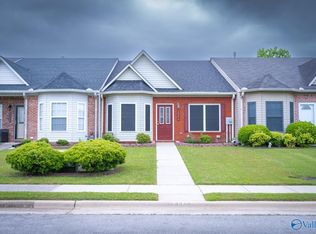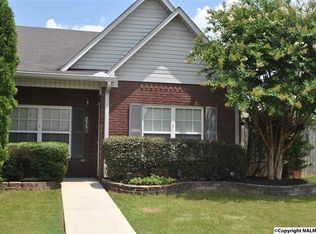Sold for $194,900
$194,900
2344 Cameron St SW, Decatur, AL 35603
2beds
1,265sqft
Single Family Residence
Built in 2003
3,049.2 Square Feet Lot
$192,600 Zestimate®
$154/sqft
$1,275 Estimated rent
Home value
$192,600
$154,000 - $241,000
$1,275/mo
Zestimate® history
Loading...
Owner options
Explore your selling options
What's special
Open House Sunday November 10th from 2PM to 4Pm. Enjoy the ease of low-maintenance living with this charming patio home. Inside, you will find two spacious bedrooms, including a master suite with a large walk-in closet and a luxurious master bath. The generously sized living room features a cozy gas fireplace, just perfect for staying warm on those chilly evenings. The kitchen and dining area provide plenty of storage and ample space for entertaining. Outside, you can enjoy your evenings on the private patio, and you will find ample off-street parking with a rear-entry garage.
Zillow last checked: 8 hours ago
Listing updated: December 05, 2024 at 10:59am
Listed by:
Megan Hines 415-215-9780,
Cameron Walker Realty LLC
Bought with:
Pam Garland, 66146
Re/Max Advantage
Source: ValleyMLS,MLS#: 21873917
Facts & features
Interior
Bedrooms & bathrooms
- Bedrooms: 2
- Bathrooms: 2
- Full bathrooms: 2
Primary bedroom
- Features: 9’ Ceiling, Crown Molding, Smooth Ceiling, Walk-In Closet(s)
- Level: First
- Area: 180
- Dimensions: 15 x 12
Bedroom 2
- Features: 9’ Ceiling, Crown Molding
- Level: First
- Area: 168
- Dimensions: 12 x 14
Dining room
- Area: 144
- Dimensions: 12 x 12
Kitchen
- Features: 9’ Ceiling, Pantry, Smooth Ceiling
- Level: First
- Area: 168
- Dimensions: 14 x 12
Living room
- Features: 9’ Ceiling, Crown Molding, Fireplace, Recessed Lighting, Smooth Ceiling
- Level: First
- Area: 228
- Dimensions: 19 x 12
Heating
- Central 1
Cooling
- Central 1
Features
- Has basement: No
- Has fireplace: Yes
- Fireplace features: Gas Log
Interior area
- Total interior livable area: 1,265 sqft
Property
Parking
- Parking features: Alley Access, Garage-One Car
Features
- Levels: One
- Stories: 1
Lot
- Size: 3,049 sqft
- Dimensions: 25 x 130
Details
- Parcel number: 0207354000144000
Construction
Type & style
- Home type: SingleFamily
- Architectural style: Ranch
- Property subtype: Single Family Residence
Materials
- Foundation: Slab
Condition
- New construction: No
- Year built: 2003
Utilities & green energy
- Sewer: Public Sewer
- Water: Public
Community & neighborhood
Location
- Region: Decatur
- Subdivision: Almon Place
Price history
| Date | Event | Price |
|---|---|---|
| 12/3/2024 | Sold | $194,900-2.5%$154/sqft |
Source: | ||
| 11/20/2024 | Contingent | $199,900$158/sqft |
Source: | ||
| 11/14/2024 | Price change | $199,900-0.1%$158/sqft |
Source: | ||
| 10/28/2024 | Listed for sale | $200,000+81.8%$158/sqft |
Source: | ||
| 2/12/2008 | Sold | $110,000$87/sqft |
Source: Public Record Report a problem | ||
Public tax history
| Year | Property taxes | Tax assessment |
|---|---|---|
| 2024 | -- | $12,840 -0.9% |
| 2023 | -- | $12,960 +3.8% |
| 2022 | -- | $12,480 +15.1% |
Find assessor info on the county website
Neighborhood: 35603
Nearby schools
GreatSchools rating
- 4/10Julian Harris Elementary SchoolGrades: PK-5Distance: 1 mi
- 6/10Cedar Ridge Middle SchoolGrades: 6-8Distance: 0.5 mi
- 7/10Austin High SchoolGrades: 10-12Distance: 1.5 mi
Schools provided by the listing agent
- Elementary: Julian Harris Elementary
- Middle: Austin Middle
- High: Austin
Source: ValleyMLS. This data may not be complete. We recommend contacting the local school district to confirm school assignments for this home.
Get pre-qualified for a loan
At Zillow Home Loans, we can pre-qualify you in as little as 5 minutes with no impact to your credit score.An equal housing lender. NMLS #10287.
Sell for more on Zillow
Get a Zillow Showcase℠ listing at no additional cost and you could sell for .
$192,600
2% more+$3,852
With Zillow Showcase(estimated)$196,452

