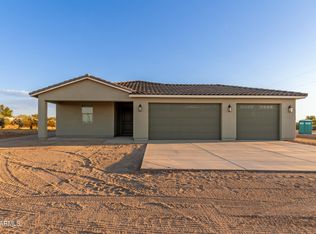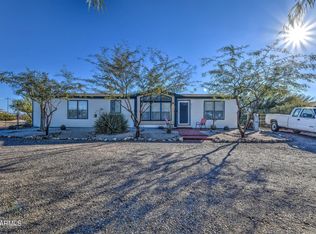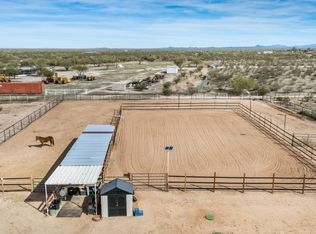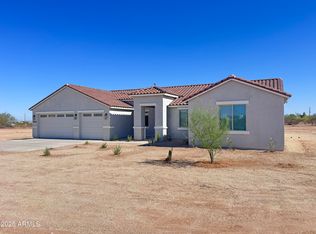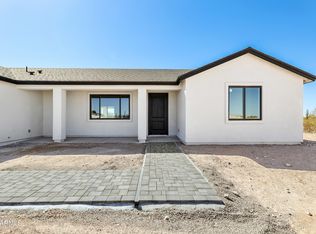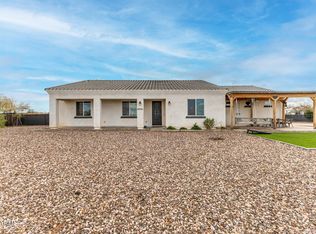PRICED BELOW APPRAISAL, this new construction home offers modern finishes, generous
space, and stunning desert views. Featuring an open Great Room concept, wood-look tile
floors throughout, white cabinetry, quartz countertops, and a 3-car garage, the home is
situated on 1.25 acres with paved-road access—an ideal combination of comfort, function,
and setting.
For sale
$514,900
23437 E Cactus Forest Rd, Florence, AZ 85132
4beds
2,027sqft
Est.:
Single Family Residence
Built in 2024
1.26 Acres Lot
$-- Zestimate®
$254/sqft
$-- HOA
What's special
Modern finishesWhite cabinetryQuartz countertopsStunning desert viewsOpen great room concept
- 35 days |
- 901 |
- 43 |
Zillow last checked: 8 hours ago
Listing updated: January 22, 2026 at 10:27am
Listed by:
Scott Willis 602-481-5182,
Ensign Properties Corp
Source: ARMLS,MLS#: 6972623

Tour with a local agent
Facts & features
Interior
Bedrooms & bathrooms
- Bedrooms: 4
- Bathrooms: 2
- Full bathrooms: 2
Heating
- Electric
Cooling
- Central Air
Appliances
- Included: Refrigerator, Built-in Microwave, Dishwasher, Disposal
- Laundry: Inside, Engy Star (See Rmks)
Features
- Double Vanity, Eat-in Kitchen, Breakfast Bar, Kitchen Island, 3/4 Bath Master Bdrm
- Flooring: Tile
- Windows: Double Pane Windows, Vinyl Frame
- Has basement: No
Interior area
- Total structure area: 2,027
- Total interior livable area: 2,027 sqft
Property
Parking
- Total spaces: 6
- Parking features: RV Access/Parking
- Garage spaces: 3
- Uncovered spaces: 3
Features
- Stories: 1
- Patio & porch: Patio
- Spa features: None
- Fencing: None
Lot
- Size: 1.26 Acres
- Features: Dirt Front, Dirt Back
Details
- Parcel number: 20622003D
- Horses can be raised: Yes
Construction
Type & style
- Home type: SingleFamily
- Architectural style: Spanish
- Property subtype: Single Family Residence
Materials
- Stucco, Wood Frame, Painted
- Roof: Tile
Condition
- Year built: 2024
Details
- Builder name: Jeseme Construction
Utilities & green energy
- Electric: 220 Volts in Kitchen
- Sewer: Septic Tank
- Water: Pvt Water Company
Community & HOA
Community
- Subdivision: A PORTION OF THE EAST HALF OF THE NORTHWEST QUARTE
HOA
- Has HOA: No
- Services included: No Fees
Location
- Region: Florence
Financial & listing details
- Price per square foot: $254/sqft
- Tax assessed value: $381,614
- Annual tax amount: $216
- Date on market: 1/22/2026
- Cumulative days on market: 35 days
- Listing terms: Cash,Conventional,1031 Exchange,FHA,VA Loan
- Ownership: Fee Simple
- Electric utility on property: Yes
Estimated market value
Not available
Estimated sales range
Not available
Not available
Price history
Price history
| Date | Event | Price |
|---|---|---|
| 1/22/2026 | Listed for sale | $514,900-1.9%$254/sqft |
Source: | ||
| 12/3/2025 | Listing removed | $524,900$259/sqft |
Source: | ||
| 11/4/2025 | Price change | $524,900-1.5%$259/sqft |
Source: | ||
| 8/21/2025 | Price change | $532,900-0.4%$263/sqft |
Source: | ||
| 7/11/2025 | Price change | $534,900-2%$264/sqft |
Source: | ||
| 6/4/2025 | Listed for sale | $545,900$269/sqft |
Source: | ||
| 3/13/2025 | Listing removed | $545,900$269/sqft |
Source: | ||
| 1/16/2025 | Listed for sale | $545,900$269/sqft |
Source: | ||
Public tax history
Public tax history
| Year | Property taxes | Tax assessment |
|---|---|---|
| 2026 | $218 +1% | $38,160 +661.7% |
| 2025 | $216 0% | $5,010 |
| 2024 | $216 | $5,010 +40.8% |
| 2023 | -- | $3,558 |
Find assessor info on the county website
BuyAbility℠ payment
Est. payment
$2,658/mo
Principal & interest
$2461
Property taxes
$197
Climate risks
Neighborhood: 85132
Nearby schools
GreatSchools rating
- 3/10Florence K-8Grades: PK-8Distance: 6.3 mi
- 4/10Florence High SchoolGrades: 7-12Distance: 6.2 mi
Schools provided by the listing agent
- Elementary: Florence K-8
- Middle: Florence K-8
- High: Florence High School
- District: Florence Unified School District
Source: ARMLS. This data may not be complete. We recommend contacting the local school district to confirm school assignments for this home.
