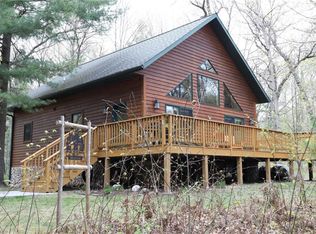Closed
$360,000
23436 Birch Rd, Siren, WI 54872
3beds
2,286sqft
Single Family Residence
Built in 1980
3.02 Acres Lot
$368,300 Zestimate®
$157/sqft
$1,768 Estimated rent
Home value
$368,300
Estimated sales range
Not available
$1,768/mo
Zestimate® history
Loading...
Owner options
Explore your selling options
What's special
This stunning 3-bedroom, 2-bathroom cabin in Siren, WI offers gorgeous views of Clear Lake, making it a perfect retreat. Set on 3 acres, the property features a full walkout basement, two bonus rooms, and a sauna for ultimate relaxation. Enjoy cozy nights by the fireplace or gather around the fire pit while taking in the scenic beauty. Large windows provide ample natural light and lake views. The spacious garage and additional outbuilding offer plenty of storage space. Whether you're seeking year-round living or a vacation getaway, this cabin offers the ideal balance of comfort and nature.
Zillow last checked: 8 hours ago
Listing updated: June 26, 2025 at 03:01pm
Listed by:
Dana Buck 715-781-9376,
Edina Realty, Inc.
Bought with:
Dana Buck
Edina Realty, Inc.
Source: NorthstarMLS as distributed by MLS GRID,MLS#: 6692844
Facts & features
Interior
Bedrooms & bathrooms
- Bedrooms: 3
- Bathrooms: 2
- Full bathrooms: 1
- 3/4 bathrooms: 1
Bedroom 1
- Level: Main
- Area: 187 Square Feet
- Dimensions: 17x11
Bedroom 2
- Level: Main
- Area: 156 Square Feet
- Dimensions: 13x12
Bedroom 3
- Level: Upper
- Area: 315 Square Feet
- Dimensions: 21x15
Bonus room
- Level: Lower
- Area: 144 Square Feet
- Dimensions: 12x12
Bonus room
- Level: Lower
- Area: 108 Square Feet
- Dimensions: 12x9
Dining room
- Level: Main
- Area: 84 Square Feet
- Dimensions: 12x7
Family room
- Level: Lower
- Area: 506 Square Feet
- Dimensions: 23x22
Kitchen
- Level: Main
- Area: 132 Square Feet
- Dimensions: 12x11
Living room
- Level: Main
- Area: 204 Square Feet
- Dimensions: 17x12
Heating
- Baseboard, Fireplace(s)
Cooling
- Ductless Mini-Split
Appliances
- Included: Dishwasher, Dryer, Microwave, Range, Refrigerator, Washer
Features
- Basement: Full,Walk-Out Access
- Number of fireplaces: 1
- Fireplace features: Electric, Gas
Interior area
- Total structure area: 2,286
- Total interior livable area: 2,286 sqft
- Finished area above ground: 1,367
- Finished area below ground: 919
Property
Parking
- Total spaces: 8
- Parking features: Detached
- Garage spaces: 4
- Carport spaces: 4
- Details: Garage Dimensions (24x40)
Accessibility
- Accessibility features: None
Features
- Levels: Two
- Stories: 2
- Patio & porch: Deck, Patio, Porch
- Has view: Yes
- View description: Lake
- Has water view: Yes
- Water view: Lake
- Waterfront features: Lake View, Waterfront Num(600013205), Lake Acres(114), Lake Depth(55)
- Body of water: Clear Lake (600013205)
Lot
- Size: 3.02 Acres
- Dimensions: 415 x 252 x 438 x 260
Details
- Additional structures: Additional Garage
- Foundation area: 1143
- Parcel number: 070302381619505002013001
- Zoning description: Residential-Single Family
Construction
Type & style
- Home type: SingleFamily
- Property subtype: Single Family Residence
Materials
- Log
Condition
- Age of Property: 45
- New construction: No
- Year built: 1980
Utilities & green energy
- Gas: Electric, Propane
- Sewer: Tank with Drainage Field
- Water: Drilled
Community & neighborhood
Location
- Region: Siren
HOA & financial
HOA
- Has HOA: No
Price history
| Date | Event | Price |
|---|---|---|
| 6/25/2025 | Sold | $360,000-5.3%$157/sqft |
Source: | ||
| 5/5/2025 | Contingent | $380,000$166/sqft |
Source: | ||
| 4/12/2025 | Listed for sale | $380,000$166/sqft |
Source: | ||
| 4/2/2025 | Contingent | $380,000$166/sqft |
Source: | ||
| 3/27/2025 | Listed for sale | $380,000+123.5%$166/sqft |
Source: | ||
Public tax history
| Year | Property taxes | Tax assessment |
|---|---|---|
| 2024 | $3,209 +13% | $262,400 |
| 2023 | $2,840 +10.6% | $262,400 +79.8% |
| 2022 | $2,568 -7.3% | $145,900 |
Find assessor info on the county website
Neighborhood: 54872
Nearby schools
GreatSchools rating
- 3/10Siren Elementary SchoolGrades: PK-5Distance: 1.6 mi
- 4/10Siren High SchoolGrades: 6-12Distance: 1.6 mi

Get pre-qualified for a loan
At Zillow Home Loans, we can pre-qualify you in as little as 5 minutes with no impact to your credit score.An equal housing lender. NMLS #10287.
