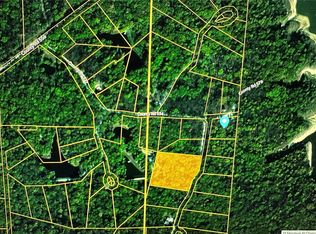This 1950 square foot single family home has 2 bedrooms and 1.5 bathrooms. This home is located at 23435 Monroe Rd #579, Stoutsville, MO 65283.
This property is off market, which means it's not currently listed for sale or rent on Zillow. This may be different from what's available on other websites or public sources.
