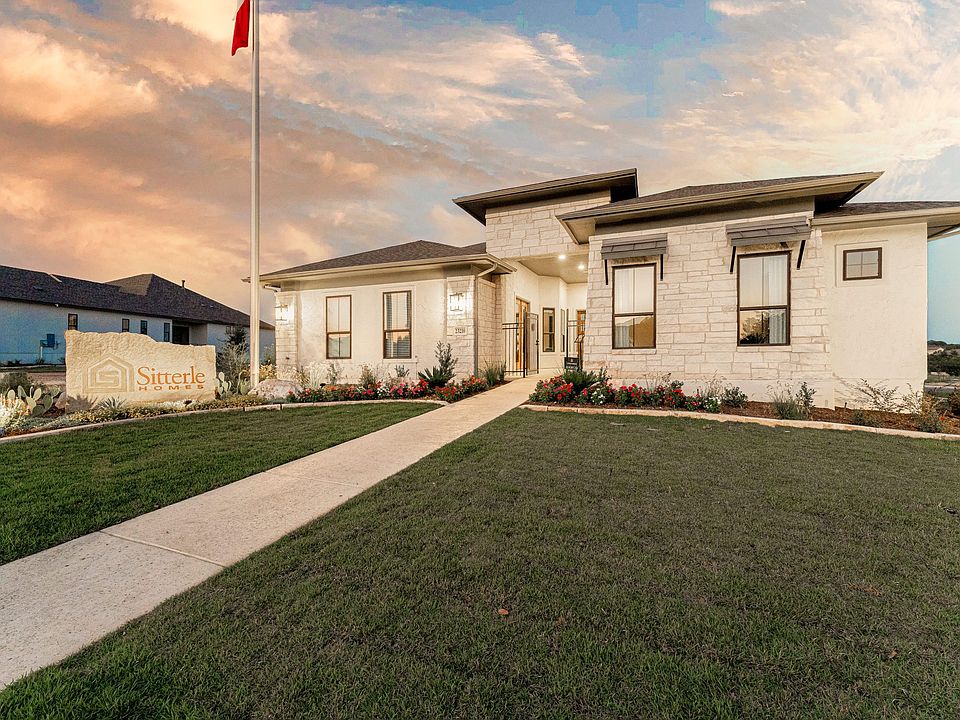This is your chance to own the ever popular Rochelle Floor plan yours. The oversized and private front porch welcomes you to the home. The open floor plan invites you in to the generously sized great room, kitchen and dining space. The kitchen is upgraded with a 6-burner gas cook-top, double ovens, built-in refrigerator, under and over cabinet lighting, quartz counter tops, and more. The great room looks out to the extended rear patio with outdoor fireplace and outdoor kitchen. The main home features the primary bedroom, one secondary bedroom, and study with the third bedroom as a detached casita - perfect for an in-law suite, guest suite, private office, man cave, work out room or however you see fit. This home feature no carpet!
New construction
$694,900
23430 GRANDE VISTA, San Antonio, TX 78261
3beds
2,552sqft
Single Family Residence
Built in 2024
7,405 sqft lot
$-- Zestimate®
$272/sqft
$441/mo HOA
What's special
Open floor planOutdoor kitchenQuartz counter topsGenerously sized great roomExtended rear patioOutdoor fireplaceDouble ovens
- 285 days
- on Zillow |
- 206 |
- 16 |
Zillow last checked: 7 hours ago
Listing updated: June 21, 2025 at 12:07am
Listed by:
Frank Sitterle TREC #435887 (210) 835-4424,
The Sitterle Homes, LTC
Source: SABOR,MLS#: 1807993
Travel times
Facts & features
Interior
Bedrooms & bathrooms
- Bedrooms: 3
- Bathrooms: 4
- Full bathrooms: 3
- 1/2 bathrooms: 1
Primary bedroom
- Features: Split, Walk-In Closet(s), Ceiling Fan(s), Full Bath
- Area: 252
- Dimensions: 14 x 18
Bedroom 2
- Area: 156
- Dimensions: 13 x 12
Bedroom 3
- Area: 192
- Dimensions: 16 x 12
Primary bathroom
- Features: Shower Only
- Area: 160
- Dimensions: 16 x 10
Dining room
- Area: 182
- Dimensions: 14 x 13
Family room
- Area: 450
- Dimensions: 25 x 18
Kitchen
- Area: 266
- Dimensions: 19 x 14
Office
- Area: 154
- Dimensions: 14 x 11
Heating
- Central, 2 Units, Natural Gas
Cooling
- 13-15 SEER AX, Ceiling Fan(s), Two Central
Appliances
- Included: Built-In Oven, Refrigerator, Disposal, Dishwasher, Gas Water Heater, Plumb for Water Softener, Double Oven, High Efficiency Water Heater
- Laundry: Main Level, Washer Hookup, Dryer Connection
Features
- One Living Area, Pantry, Study/Library, Utility Room Inside, 1st Floor Lvl/No Steps, High Ceilings, Open Floorplan, Maid's Quarters, Walk-In Closet(s), Master Downstairs, Ceiling Fan(s), Chandelier, Wet Bar, Solid Counter Tops, Programmable Thermostat
- Flooring: Ceramic Tile, Vinyl
- Windows: Double Pane Windows, Low Emissivity Windows
- Has basement: No
- Attic: 12"+ Attic Insulation,Attic - Radiant Barrier Decking
- Number of fireplaces: 2
- Fireplace features: Family Room, Gas Logs Included, Gas, Glass Doors, Other
Interior area
- Total structure area: 2,552
- Total interior livable area: 2,552 sqft
Property
Parking
- Total spaces: 3
- Parking features: Three Car Garage, Tandem, Garage Door Opener
- Garage spaces: 3
Accessibility
- Accessibility features: 2+ Access Exits, Int Door Opening 32"+, Accessible Entrance, Hallways 42" Wide, Doors-Swing-In, Accessible Doors, No Carpet, First Floor Bath, First Floor Bedroom, Stall Shower
Features
- Levels: One
- Stories: 1
- Patio & porch: Patio, Covered
- Exterior features: Gas Grill, Sprinkler System, Outdoor Kitchen
- Pool features: None, Community
Lot
- Size: 7,405 sqft
- Dimensions: 60'X130'X60'X130'
- Features: Cul-De-Sac, Greenbelt, Zero Lot Line, Rolling Slope, Street Gutters, Streetlights
Details
- Additional structures: Detached Quarters
- Parcel number: 049103170990
Construction
Type & style
- Home type: SingleFamily
- Architectural style: Traditional
- Property subtype: Single Family Residence
Materials
- 4 Sides Masonry, Stone, Stucco, Radiant Barrier
- Foundation: Slab
- Roof: Composition
Condition
- Under Construction,New Construction
- New construction: Yes
- Year built: 2024
Details
- Builder name: SITTERLE HOMES
Utilities & green energy
- Electric: CPS
- Gas: CPS
- Sewer: SAWS
- Water: SAWS
Green energy
- Indoor air quality: Mechanical Fresh Air
- Water conservation: Water-Smart Landscaping, Low Flow Commode, Rain/Freeze Sensors
Community & HOA
Community
- Features: Tennis Court(s), Clubhouse, Jogging Trails, BBQ/Grill, Basketball Court, Other
- Security: Smoke Detector(s), Security System Owned, Prewired, Carbon Monoxide Detector(s), Controlled Access
- Subdivision: El Sonido at Campanas
HOA
- Has HOA: Yes
- HOA fee: $5,292 annually
- HOA name: EVERGREEN
Location
- Region: San Antonio
Financial & listing details
- Price per square foot: $272/sqft
- Tax assessed value: $97,900
- Annual tax amount: $2
- Price range: $694.9K - $694.9K
- Date on market: 9/11/2024
- Listing terms: Conventional,Cash
- Road surface type: Paved
About the community
Hidden in San Antonio's most desirable master planned development of Cibolo Canyons located off 281 North & TPC Parkway is Sitterle Homes Luxury Garden Home Community of El Sonido, a leading Cibolo Canyons lock & leave neighborhood with an Italian influence- perfect for busy working professionals, active retirees, or those simply looking to downsize. Luxury is now within reach as El Sonido is complimented by lush green spaces as well as resort inspired amenities while offering convenient access to nearby world class establishments.
Source: Sitterle Homes

