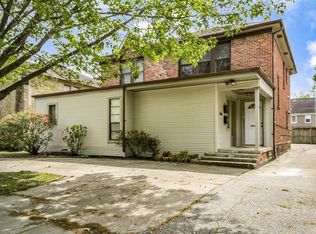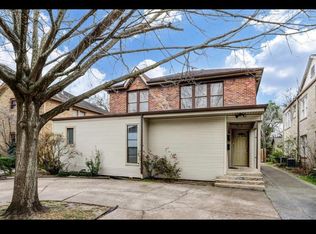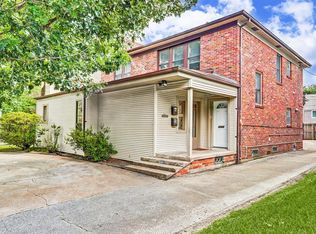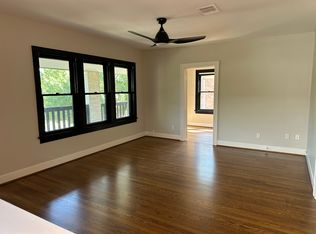Beautifully updated upstairs unit in fabulous Rice Village location. This light and bright unit was renovated in 2022 and features newly refinished hardwood floors and chic kitchen with new appliances,quartz countertops and subway tile backsplash. Spacious bedrooms,tub/shower with newly reglazed tile, custom lighting, recent paint and new blinds are all amazing features of this great space. This unit includes garage space for one car and parking for one additional car in driveway. There is also a dog run for approved pets. This home is in a walkable area within close proximity to Rice Village, Rice University, Downtown, and The Texas Medical Center. Water included, no smoking, pets negotiable
This property is off market, which means it's not currently listed for sale or rent on Zillow. This may be different from what's available on other websites or public sources.



