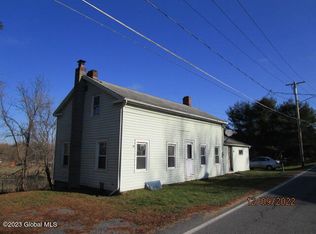Closed
$610,000
2343 W Old State Road, Schenectady, NY 12306
3beds
2,768sqft
Single Family Residence, Residential
Built in 1982
2 Acres Lot
$641,000 Zestimate®
$220/sqft
$3,601 Estimated rent
Home value
$641,000
$609,000 - $673,000
$3,601/mo
Zestimate® history
Loading...
Owner options
Explore your selling options
What's special
NOTE: OPEN HOUSE CANCELLED - Impeccable attention to detail would be an understatement. This beautiful custom log home is situated on a two acre lot on a dead end rural street in the town of Guilderland with amazing sunset views and has been meticulously maintained by the same owner for 30 years. Offers 3 bedrooms, bonus room and finished basement along with 3 full baths. There is an abundance of features to include; radiant floor heat, A/C, custom kitchen and baths, covered porch, large deck, an inground pool, 800 sq. ft. heated workshop, Vermont Castings wood stove, and more! This beautiful home has 3,400 ft. of total living space and is a must see for country living that is close to Albany, Schenectady, and only 30 minutes to Saratoga!
Zillow last checked: 8 hours ago
Listing updated: September 12, 2024 at 07:51pm
Listed by:
Deanna Geist 518-469-6216,
The Tacoda Group
Bought with:
Gail Krause, 10301220191
Howard Hanna Capital Inc
Source: Global MLS,MLS#: 202320666
Facts & features
Interior
Bedrooms & bathrooms
- Bedrooms: 3
- Bathrooms: 3
- Full bathrooms: 3
Bedroom
- Description: Bonus Master Bedroom or Large Office w/ Full Bath
- Level: First
Bedroom
- Description: Master Bedroom with Full Bath and Walkin Closet
- Level: Second
Bedroom
- Level: Second
Bedroom
- Description: Shared Access to Bedroom-See listing Agent
- Level: Second
Dining room
- Level: First
Family room
- Level: First
Kitchen
- Level: First
Living room
- Level: First
Heating
- Ductless, Oil, Radiant Floor
Cooling
- Ductless
Appliances
- Included: Dishwasher, Electric Oven, Electric Water Heater, Oven, Range, Range Hood, Refrigerator, Washer/Dryer, Water Purifier
- Laundry: Electric Dryer Hookup, In Basement
Features
- High Speed Internet, Ceiling Fan(s), Vaulted Ceiling(s), Walk-In Closet(s), Built-in Features, Ceramic Tile Bath, Kitchen Island
- Flooring: Ceramic Tile, Hardwood
- Basement: Exterior Entry,Finished,Full,Heated,Interior Entry,Walk-Out Access
- Number of fireplaces: 1
- Fireplace features: Wood Burning Stove
Interior area
- Total structure area: 2,768
- Total interior livable area: 2,768 sqft
- Finished area above ground: 2,768
- Finished area below ground: 632
Property
Parking
- Total spaces: 4
- Parking features: Paved, Attached, Circular Driveway, Detached, Driveway, Garage Door Opener, Heated Garage
- Garage spaces: 3
- Has uncovered spaces: Yes
Features
- Patio & porch: Covered, Deck, Front Porch, Patio, Porch
- Exterior features: Lighting
- Pool features: In Ground, Outdoor Pool
- Has spa: Yes
- Spa features: Bath
- Has view: Yes
- View description: Pasture, Skyline, Trees/Woods, Hills
Lot
- Size: 2 Acres
- Features: Private, Views, Wooded, Landscaped
Details
- Additional structures: Other, Second Garage, Shed(s), Workshop
- Parcel number: 013089 14.00224.2
- Zoning description: Single Residence
- Special conditions: Standard
Construction
Type & style
- Home type: SingleFamily
- Architectural style: Log,Other
- Property subtype: Single Family Residence, Residential
Materials
- Log
- Foundation: Block
- Roof: Asphalt
Condition
- New construction: No
- Year built: 1982
Utilities & green energy
- Electric: Circuit Breakers
- Sewer: Septic Tank
- Water: Public
- Utilities for property: Cable Available
Community & neighborhood
Location
- Region: Schenectady
Price history
| Date | Event | Price |
|---|---|---|
| 9/22/2023 | Sold | $610,000+1.8%$220/sqft |
Source: | ||
| 7/16/2023 | Pending sale | $599,000$216/sqft |
Source: | ||
| 7/13/2023 | Listed for sale | $599,000+279.1%$216/sqft |
Source: | ||
| 7/30/2003 | Sold | $158,000$57/sqft |
Source: Agent Provided Report a problem | ||
Public tax history
| Year | Property taxes | Tax assessment |
|---|---|---|
| 2024 | -- | $373,000 |
| 2023 | -- | $373,000 |
| 2022 | -- | $373,000 |
Find assessor info on the county website
Neighborhood: 12306
Nearby schools
GreatSchools rating
- 7/10Lynnwood Elementary SchoolGrades: K-5Distance: 2.3 mi
- 6/10Farnsworth Middle SchoolGrades: 6-8Distance: 5.8 mi
- 9/10Guilderland High SchoolGrades: 9-12Distance: 3.3 mi
Schools provided by the listing agent
- Elementary: Lynnwood
- High: Guilderland
Source: Global MLS. This data may not be complete. We recommend contacting the local school district to confirm school assignments for this home.
