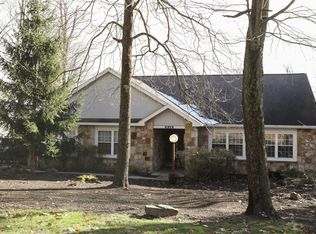*Buyer's Agents Welcome* *Furnishings Negotiable* Located in the exclusive Stonewood neighborhood at Hidden Valley Resort, this four bed, three bath home has been completely remodeled and ready for fun on the mountain. The newly poured exposed aggregate concrete walkway leads to the covered front patio, which opens into the foyer that includes a large coat closet. After taking off your shoes and coat, you enter into the great room of the home with a loft area and floor to ceiling windows. New hardwood floors have been installed throughout the entire first floor, loft area, and master bedroom. The kitchen has been completely updated with granite counters, new high-end black stainless appliances, luxury vinyl flooring, new fixtures, and large pantry. All lighting fixtures throughout the home have been replaced with oil rubbed bronze and LED bulbs. The breakfast nook attached to the kitchen includes built-in cabinets and custom window treatments. The great room is also home to the dining room, which overlooks the wooded backyard. The living room area is focused around a large stone gas fireplace with wood mantle and TV mount. Built-in cabinets provide more storage for media devices and decorations. Off of the great room is a full-bath with an updated shower, flooring, vanity, and toilet. This bathroom serves the main living area as well as the large first floor bedroom. Walking through the hallway to the two-car garage leads to the laundry area with utility tub and extra oven with cabinets and countertops that match the kitchen. This area also includes a coat closet, access to the garage, and access to the basement. The garage has been renovated to include a workshop area with cabinets as well as overhead storage on the entire perimeter of the garage. The great room is open to the newly refinished stairs that lead to the second floor loft open to the great room below. This area, as well as the master bedroom, received newly installed hardwood floors. The master bedroom overlooks the wooded backyard and includes an en-suite master bath that has been fully renovated with new heated tile floors, luxury shower, double vanities, and plentiful storage space. An additional bedroom located off of the loft area overlooks the wooded front yard and provides access to the walk-in attic. The full basement includes a living room with custom ski storage area, pellet stove, and sliding glass door for easy access to vehicles for skiing. Another full bathroom serves the basement bedroom that overlooks the backyard. The basement also includes a massive storage area that could be easily converted into a game room or additional bedrooms. The exterior of the home has received many hardscape improvements including an additional large parking area that provides easy access to the basement for loading/unloading of skiing equipment. A beautiful exposed aggregate concrete patio, covered by the deck above, is directly accessible from the walk-out basement. The large deck is directly off of the great room and accessed via two sliding glass doors or the staircase to the backyard. Finishing off the exterior is an elevated fire-pit area for those cool mountain nights. Full Renovations Include: Freshly painted ceilings, walls, doors, and trim throughout the interior All new high-end kitchen appliances Updated lighting and plumbing fixtures Newer hot water tank Stone installation on rear facade Custom blinds and window treatments Hardwood flooring and luxury vinyl flooring Natural gas fireplace in great room Natural gas line for natural gas grill on the deck Exposed aggregate concrete walkways and patios New rear parking area Stone walkway around the perimeter
This property is off market, which means it's not currently listed for sale or rent on Zillow. This may be different from what's available on other websites or public sources.

