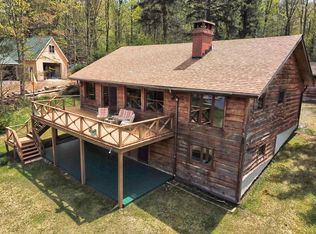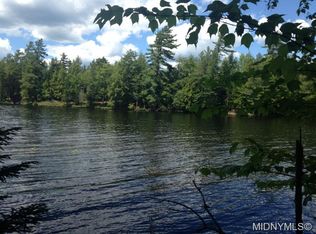Closed
$1,240,000
2343 S Shore Rd, Old Forge, NY 13420
4beds
2,615sqft
Single Family Residence
Built in 1907
6 Acres Lot
$1,316,300 Zestimate®
$474/sqft
$2,379 Estimated rent
Home value
$1,316,300
$1.17M - $1.49M
$2,379/mo
Zestimate® history
Loading...
Owner options
Explore your selling options
What's special
Spectacular "Ski-Side," the Adirondack lakeside retreat built by Vice Presidents James Schoolcraft Sherman's brother in 1903, is perfectly perched on 230 feet of prime South Shore Waterfront. Breathtaking vistas of beautiful Fourth Lake await!!. The main house with a captivating wide main level porch pulls you, as does the fireplaced living room with never-ending vistas of mountains, lake, and wildlife. 4 Bedrooms and three ample baths make housing a crowd uncomplicated. The tasteful restyled kitchen brings convenience and appropriate design to satisfy the culinary star. The oversized Master enjoys its own lakeside porch commanding prime seats for three seasons of lake life. The meandering grounds lead to the historic boathouse apartment Juxtapositioned over the bay, which is sure to be a love at first sight...with an additional two-bedroom and bath, it is hard to imagine that owners or guests wouldn't delight in this charming nest. Below, the outfitted boathouse houses the included newer party barge, kayaks, and dockage for several watercraft, storage abounds, with included acreage across the road for build-ability or separation. Offered furnished. Rare, Historic & Refined.
Zillow last checked: 8 hours ago
Listing updated: August 15, 2023 at 08:53am
Listed by:
John C. Brown 315-570-6640,
Coldwell Banker Faith Properties,
Cynthia Major 315-269-7357,
Coldwell Banker Faith Properties
Bought with:
John C. Brown, 10311200206
Coldwell Banker Faith Properties
Source: NYSAMLSs,MLS#: S1475801 Originating MLS: Mohawk Valley
Originating MLS: Mohawk Valley
Facts & features
Interior
Bedrooms & bathrooms
- Bedrooms: 4
- Bathrooms: 3
- Full bathrooms: 1
- 1/2 bathrooms: 2
- Main level bathrooms: 1
Bedroom 1
- Level: Second
Bedroom 1
- Level: Second
Bedroom 2
- Level: Second
Bedroom 2
- Level: Second
Bedroom 3
- Level: Second
Bedroom 3
- Level: Second
Bedroom 4
- Level: Second
Bedroom 4
- Level: Second
Basement
- Level: Basement
Basement
- Level: Basement
Dining room
- Level: First
Dining room
- Level: First
Kitchen
- Level: First
Kitchen
- Level: First
Living room
- Level: First
Living room
- Level: First
Heating
- Propane, Forced Air
Appliances
- Included: Dishwasher, Electric Cooktop, Electric Oven, Electric Range, Microwave, Refrigerator, See Remarks, Water Heater
Features
- Ceiling Fan(s), Cathedral Ceiling(s), Eat-in Kitchen, Furnished, Kitchen Island, Other, Pantry, Partially Furnished, See Remarks, Natural Woodwork
- Flooring: Carpet, Hardwood, Laminate, Varies, Vinyl
- Windows: Storm Window(s), Thermal Windows, Wood Frames
- Basement: Partial
- Number of fireplaces: 1
- Furnished: Yes
Interior area
- Total structure area: 2,615
- Total interior livable area: 2,615 sqft
Property
Parking
- Parking features: No Garage, Driveway
Features
- Levels: Two
- Stories: 2
- Patio & porch: Enclosed, Porch
- Exterior features: Dirt Driveway, Dock, See Remarks, Propane Tank - Leased
- Waterfront features: Lake
- Body of water: Fourth Lake
Lot
- Size: 6 Acres
- Dimensions: 235 x 554
- Features: Other, Rectangular, Rectangular Lot, See Remarks
Details
- Additional structures: Shed(s), Storage
- Parcel number: 21540003905400010250000000
- Special conditions: Standard
Construction
Type & style
- Home type: SingleFamily
- Architectural style: Cottage,Historic/Antique
- Property subtype: Single Family Residence
Materials
- Cedar, PEX Plumbing
- Foundation: Stone
- Roof: Metal
Condition
- Resale
- Year built: 1907
Utilities & green energy
- Electric: Circuit Breakers
- Sewer: Septic Tank
- Water: Lake, River
- Utilities for property: High Speed Internet Available
Community & neighborhood
Location
- Region: Old Forge
Other
Other facts
- Listing terms: Cash,Conventional
Price history
| Date | Event | Price |
|---|---|---|
| 8/9/2023 | Sold | $1,240,000-17.3%$474/sqft |
Source: | ||
| 6/12/2023 | Pending sale | $1,500,000$574/sqft |
Source: | ||
| 6/5/2023 | Listed for sale | $1,500,000$574/sqft |
Source: | ||
Public tax history
| Year | Property taxes | Tax assessment |
|---|---|---|
| 2024 | -- | $582,300 -35.6% |
| 2023 | -- | $904,500 |
| 2022 | -- | $904,500 |
Find assessor info on the county website
Neighborhood: 13420
Nearby schools
GreatSchools rating
- 6/10Town Of Webb SchoolGrades: PK-12Distance: 7.4 mi
Schools provided by the listing agent
- District: Town of Webb
Source: NYSAMLSs. This data may not be complete. We recommend contacting the local school district to confirm school assignments for this home.

