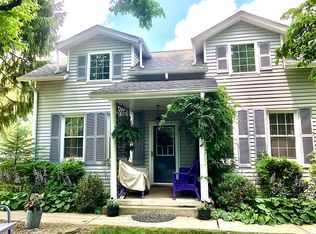Sold for $460,000
$460,000
2343 Norton Rd, Pittsburgh, PA 15241
4beds
1,872sqft
Single Family Residence
Built in 1978
0.3 Acres Lot
$458,500 Zestimate®
$246/sqft
$2,565 Estimated rent
Home value
$458,500
$431,000 - $491,000
$2,565/mo
Zestimate® history
Loading...
Owner options
Explore your selling options
What's special
LOCATED ON A TREE-LINED LOW-TRAFFIC STREET...Gleaming wood floors thruout first floor. Living/great room sized to accommodate an array of furniture...Dining Room table can expand for gatherings. Beautiful wood cabinetry kitchen w/SS appliances, granite countertop + seating & space for your favorite bistro table. Family room w/fireplace with sliding glass door access onto a 27x16 composite deck leading to a level yard and another 14x13 concrete patio. Master suite w/walk-in closet and newer bathroom. 3 bedrooms enjoy an updated bathroom with tub/shower. Lower level daylight game room, laundry & workshop for your tools.
Zillow last checked: 8 hours ago
Listing updated: July 01, 2025 at 07:57am
Listed by:
Maria Lane 412-833-5405,
COLDWELL BANKER REALTY
Bought with:
Tracy Artman, RS354075
BERKSHIRE HATHAWAY THE PREFERRED REALTY
Source: WPMLS,MLS#: 1700783 Originating MLS: West Penn Multi-List
Originating MLS: West Penn Multi-List
Facts & features
Interior
Bedrooms & bathrooms
- Bedrooms: 4
- Bathrooms: 3
- Full bathrooms: 2
- 1/2 bathrooms: 1
Primary bedroom
- Level: Upper
- Dimensions: 18x12
Bedroom 2
- Level: Upper
- Dimensions: 16x12
Bedroom 3
- Level: Upper
- Dimensions: 13x11
Bedroom 4
- Level: Upper
- Dimensions: 12x8
Dining room
- Level: Main
- Dimensions: 12x10
Entry foyer
- Level: Main
- Dimensions: 6x4
Family room
- Level: Main
- Dimensions: 17x11
Game room
- Level: Lower
- Dimensions: 18x22
Kitchen
- Level: Main
- Dimensions: 20x11
Laundry
- Level: Lower
- Dimensions: 8x7
Living room
- Level: Main
- Dimensions: 19x12
Heating
- Electric, Heat Pump
Cooling
- Central Air, Electric
Appliances
- Included: Some Electric Appliances, Cooktop, Dryer, Dishwasher, Disposal, Microwave, Refrigerator, Washer
Features
- Pantry
- Flooring: Ceramic Tile, Hardwood, Carpet
- Windows: Multi Pane
- Basement: Rec/Family Area,Walk-Out Access
- Number of fireplaces: 1
- Fireplace features: Log Burning, Family/Living/Great Room
Interior area
- Total structure area: 1,872
- Total interior livable area: 1,872 sqft
Property
Parking
- Total spaces: 2
- Parking features: Attached, Garage, Garage Door Opener
- Has attached garage: Yes
Features
- Levels: Two
- Stories: 2
- Pool features: None
Lot
- Size: 0.30 Acres
- Dimensions: 102 x 127
Details
- Parcel number: 0569K00118000000
Construction
Type & style
- Home type: SingleFamily
- Architectural style: Colonial,Two Story
- Property subtype: Single Family Residence
Materials
- Aluminum Siding, Brick
- Roof: Composition
Condition
- Resale
- Year built: 1978
Details
- Warranty included: Yes
Utilities & green energy
- Sewer: Public Sewer
- Water: Public
Community & neighborhood
Community
- Community features: Public Transportation
Location
- Region: Pittsburgh
Price history
| Date | Event | Price |
|---|---|---|
| 6/30/2025 | Sold | $460,000+7%$246/sqft |
Source: | ||
| 6/18/2025 | Pending sale | $429,900$230/sqft |
Source: | ||
| 5/15/2025 | Contingent | $429,900$230/sqft |
Source: | ||
| 5/14/2025 | Listed for sale | $429,900+120.5%$230/sqft |
Source: | ||
| 10/3/2007 | Sold | $195,000+34.5%$104/sqft |
Source: Public Record Report a problem | ||
Public tax history
| Year | Property taxes | Tax assessment |
|---|---|---|
| 2025 | $8,679 +6.6% | $213,100 |
| 2024 | $8,139 +707.5% | $213,100 |
| 2023 | $1,008 | $213,100 |
Find assessor info on the county website
Neighborhood: 15241
Nearby schools
GreatSchools rating
- 9/10Streams El SchoolGrades: K-4Distance: 0.9 mi
- 7/10Fort Couch Middle SchoolGrades: 7-8Distance: 2.4 mi
- 8/10Upper Saint Clair High SchoolGrades: 9-12Distance: 1.1 mi
Schools provided by the listing agent
- District: Upper St Clair
Source: WPMLS. This data may not be complete. We recommend contacting the local school district to confirm school assignments for this home.
Get pre-qualified for a loan
At Zillow Home Loans, we can pre-qualify you in as little as 5 minutes with no impact to your credit score.An equal housing lender. NMLS #10287.
