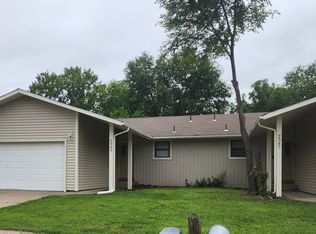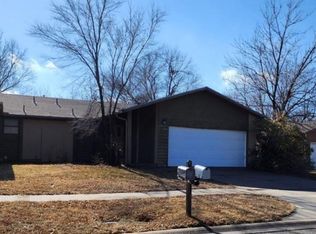Motivated Seller/Owner. Owner moved to assisted living and kept a well maintained home for many years. Great twin home. Great location. A very good investment opportunity. Large living room/dining combo. From living room you can go and relax on the deck and patio with spacious backyard and privacy fence. The basement gives you the pleasure of entertaining in the large family room. In addition, a third bedroom and bath plus laundry room complete the basement. Fantastic buy for an investor or a first time home buyer. Close to Wichita State University, 57 restaurants, grocery stores and night life. House is sold 'as is'.
This property is off market, which means it's not currently listed for sale or rent on Zillow. This may be different from what's available on other websites or public sources.

