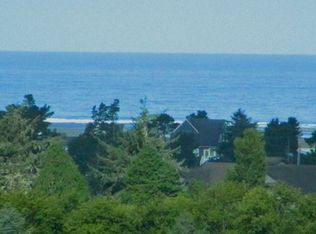Sold
$640,000
2343 N Fork Rd, Seaside, OR 97138
3beds
2,292sqft
Residential, Single Family Residence
Built in 2018
4,791.6 Square Feet Lot
$632,700 Zestimate®
$279/sqft
$3,442 Estimated rent
Home value
$632,700
$601,000 - $664,000
$3,442/mo
Zestimate® history
Loading...
Owner options
Explore your selling options
What's special
Refreshed and Ready for the next owner. Stunning Coastal Retreat with Ocean Views Nestled on a hill in the desirable Thompson Falls development, this 2018-built home offers the perfect blend of modern comfort and breathtaking natural beauty has new carpet and fresh paint. With sweeping views of the Great Pacific, this 3-bedroom, 2.5-bath with an office provides a serene escape, ideal as a primary residence or a coastal retreat. Boasting 2,292 sqft of thoughtfully designed living space, this lightly used home features an open-concept floor plan, perfect for both everyday living and entertaining. The chef-inspired kitchen is a dream, with high-end finishes and ample space to create culinary masterpieces, while the spacious living areas flow seamlessly, offering an abundance of natural light and coastal breezes. The generous bedrooms are designed with comfort and privacy in mind, providing a peaceful sanctuary at the end of each day. Whether you're relaxing on the porch with a view or hosting friends and family, this home is the ultimate coastal haven.
Zillow last checked: 8 hours ago
Listing updated: December 05, 2025 at 07:16am
Listed by:
Jenny Frank 503-440-1973,
Windermere Realty Trust
Bought with:
Jessica Gilligan, 201238757
John L. Scott
Source: RMLS (OR),MLS#: 446999195
Facts & features
Interior
Bedrooms & bathrooms
- Bedrooms: 3
- Bathrooms: 3
- Full bathrooms: 2
- Partial bathrooms: 1
- Main level bathrooms: 1
Primary bedroom
- Level: Upper
Heating
- Forced Air
Appliances
- Included: Dishwasher, Free-Standing Gas Range, Free-Standing Refrigerator, Gas Appliances, Washer/Dryer, Gas Water Heater
Features
- Granite
- Flooring: Laminate, Wall to Wall Carpet
- Windows: Vinyl Frames
- Basement: Crawl Space
- Number of fireplaces: 1
- Fireplace features: Gas
Interior area
- Total structure area: 2,292
- Total interior livable area: 2,292 sqft
Property
Parking
- Total spaces: 2
- Parking features: Driveway, Off Street, Attached
- Attached garage spaces: 2
- Has uncovered spaces: Yes
Features
- Levels: Two
- Stories: 2
- Has view: Yes
- View description: Mountain(s), Ocean
- Has water view: Yes
- Water view: Ocean
Lot
- Size: 4,791 sqft
- Features: Sloped, SqFt 3000 to 4999
Details
- Parcel number: 57433
- Zoning: R1-PD
Construction
Type & style
- Home type: SingleFamily
- Property subtype: Residential, Single Family Residence
Materials
- Cedar, Cement Siding, Stone
- Foundation: Concrete Perimeter
- Roof: Composition
Condition
- Resale
- New construction: No
- Year built: 2018
Utilities & green energy
- Gas: Gas
- Sewer: Public Sewer
- Water: Public
- Utilities for property: Cable Connected, DSL
Community & neighborhood
Location
- Region: Seaside
Other
Other facts
- Listing terms: Cash,Conventional
- Road surface type: Paved
Price history
| Date | Event | Price |
|---|---|---|
| 12/5/2025 | Sold | $640,000-1.5%$279/sqft |
Source: | ||
| 11/6/2025 | Pending sale | $650,000$284/sqft |
Source: CMLS #25-521 Report a problem | ||
| 10/3/2025 | Price change | $650,000-3.7%$284/sqft |
Source: CMLS #25-521 Report a problem | ||
| 8/6/2025 | Listed for sale | $675,000$295/sqft |
Source: | ||
| 6/25/2025 | Listing removed | $675,000$295/sqft |
Source: CMLS #25-521 Report a problem | ||
Public tax history
| Year | Property taxes | Tax assessment |
|---|---|---|
| 2024 | $4,704 +3% | $327,450 +3% |
| 2023 | $4,565 +2.8% | $317,914 +3% |
| 2022 | $4,441 +2.2% | $308,655 +3% |
Find assessor info on the county website
Neighborhood: 97138
Nearby schools
GreatSchools rating
- NAGearhart Elementary SchoolGrades: K-5Distance: 1.4 mi
- 6/10Seaside Middle SchoolGrades: 6-8Distance: 1.6 mi
- 2/10Seaside High SchoolGrades: 9-12Distance: 1.6 mi
Schools provided by the listing agent
- Elementary: Pacific Ridge
- Middle: Seaside
- High: Seaside
Source: RMLS (OR). This data may not be complete. We recommend contacting the local school district to confirm school assignments for this home.
Get pre-qualified for a loan
At Zillow Home Loans, we can pre-qualify you in as little as 5 minutes with no impact to your credit score.An equal housing lender. NMLS #10287.
