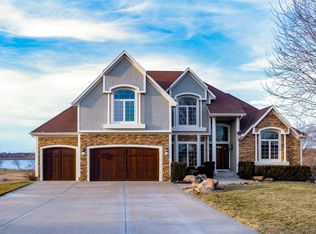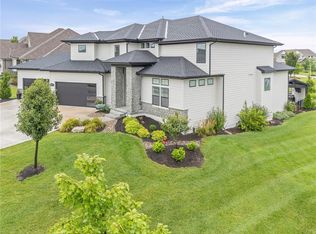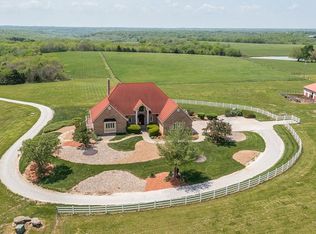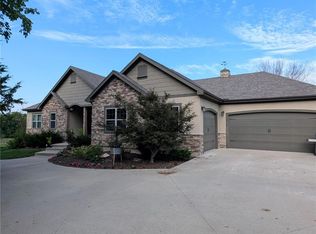Welcome home to your 8000 sqft Mediterranean Masterpiece, which sits on 26+ acres, located in Douglas County, Kansas. The pictures pale in comparison to seeing this home in person. Gated entry to a long winding drive leads you to this beautiful private country estate. It is outside the city yet still close to all the suburban amenities. Owner is offering a fully furnished option for move in ready buyers.
Elegance is a word that best describes the interior of this home with its expansive rooms, gourmet kitchen, multiple fireplaces and huge living areas on every level of this one of a kind, private estate. It also boasts astonishing outdoor living from the decks to a large patio surrounding an amazing custom pool & hot tub which overlooks your very own private lake, complete with its own island.
Wildlife abounds on this estate, as you can watch the deer, turkey, fox, any many other species cross the secluded 26+ acres. There are wide-open meadows that could be fenced for pasture and lots of tall prairie grass covering acres, that could be mowed to easily expand and enlarge those open meadows. This already outstanding property could be developed into an incredible Equine Estate. This secluded, sophisticated homestead in Edgerton Kansas will satisfy even the hardest to please. Make plans today to tour this one of a kind estate property.
Directions: from Edgerton, KS, 56 Hwy: go North on Edgerton Rd 4 miles, then West on 167th St. for 2.6 miles to property which is located on the South. (gated entrance).
All showing must be scheduled with the owner in advance, as the home is occupied and owner will negotiate leaving the home fully furnished for buyers looking to move quickly.
For sale by owner
Price cut: $20K (2/2)
$1,975,000
2343 N 600th Rd, Edgerton, KS 66021
5beds
6,491sqft
Est.:
SingleFamily
Built in 2006
26.64 Acres Lot
$-- Zestimate®
$304/sqft
$-- HOA
What's special
Multiple fireplacesWide-open meadowsLarge patioAstonishing outdoor livingGourmet kitchenExpansive rooms
What the owner loves about this home
I love the privacy, along with the tranquil atmosphere when doing outdoor activities. It is very peaceful when needed but also it provides a fun environment for socializing or family gatherings. Just an overall amazing property with a ton of opportunity that has yet to be taken advantage of!
- 50 days |
- 2,188 |
- 71 |
Listed by:
Property Owner (214) 870-7422
Facts & features
Interior
Bedrooms & bathrooms
- Bedrooms: 5
- Bathrooms: 7
- Full bathrooms: 5
- 1/2 bathrooms: 2
Heating
- Heat pump, Electric, Other, Propane / Butane, Geothermal
Cooling
- Central, Geothermal
Appliances
- Included: Dishwasher, Dryer, Freezer, Garbage disposal, Microwave, Range / Oven, Refrigerator, Washer
Features
- Flooring: Tile, Carpet, Hardwood
- Basement: Finished
- Has fireplace: Yes
Interior area
- Total interior livable area: 6,491 sqft
Property
Parking
- Total spaces: 4
- Parking features: Garage - Attached
Features
- Exterior features: Stucco, Wood, Brick
- Has spa: Yes
- Has view: Yes
- View description: Territorial
Lot
- Size: 26.64 Acres
Details
- Parcel number: 0231852200000002020
Construction
Type & style
- Home type: SingleFamily
- Architectural style: Conventional
Materials
- Frame
- Foundation: Crawl/Raised
- Roof: Tile
Condition
- New construction: No
- Year built: 2006
Community & HOA
Location
- Region: Edgerton
Financial & listing details
- Price per square foot: $304/sqft
- Tax assessed value: $1,979,800
- Annual tax amount: $26,331
- Date on market: 1/6/2026
Estimated market value
Not available
Estimated sales range
Not available
$4,615/mo
Price history
Price history
| Date | Event | Price |
|---|---|---|
| 2/2/2026 | Price change | $1,975,000-1%$304/sqft |
Source: Owner Report a problem | ||
| 1/16/2026 | Price change | $1,995,000+2.3%$307/sqft |
Source: Owner Report a problem | ||
| 1/6/2026 | Listed for sale | $1,950,000+8.3%$300/sqft |
Source: Owner Report a problem | ||
| 12/5/2025 | Listing removed | $1,800,000-7.7%$277/sqft |
Source: | ||
| 12/5/2025 | Price change | $1,950,000+8.3%$300/sqft |
Source: | ||
| 10/7/2025 | Price change | $1,800,000-5%$277/sqft |
Source: | ||
| 9/29/2025 | Price change | $1,895,000-5.2%$292/sqft |
Source: | ||
| 9/8/2025 | Price change | $1,999,950-2.4%$308/sqft |
Source: | ||
| 8/6/2025 | Price change | $2,050,000-4.7%$316/sqft |
Source: | ||
| 3/25/2025 | Listed for sale | $2,150,000-4%$331/sqft |
Source: | ||
| 11/4/2024 | Listing removed | $2,240,000$345/sqft |
Source: | ||
| 10/1/2024 | Price change | $2,240,000-0.4%$345/sqft |
Source: | ||
| 8/2/2024 | Price change | $2,250,000-6.3%$347/sqft |
Source: | ||
| 5/16/2024 | Listed for sale | $2,400,000+10.3%$370/sqft |
Source: | ||
| 12/13/2023 | Listing removed | -- |
Source: | ||
| 12/4/2023 | Price change | $2,175,000-5.2%$335/sqft |
Source: | ||
| 11/17/2023 | Price change | $2,295,000-2.3%$354/sqft |
Source: | ||
| 10/26/2023 | Listed for sale | $2,350,000$362/sqft |
Source: | ||
| 9/6/2023 | Listing removed | -- |
Source: | ||
| 7/13/2023 | Price change | $2,350,000-6%$362/sqft |
Source: | ||
| 5/23/2023 | Price change | $2,500,000-3.5%$385/sqft |
Source: | ||
| 3/15/2023 | Price change | $2,590,000-0.2%$399/sqft |
Source: | ||
| 11/7/2022 | Price change | $2,595,000-7.3%$400/sqft |
Source: | ||
| 9/10/2022 | Listed for sale | $2,800,000+33.4%$431/sqft |
Source: | ||
| 10/7/2018 | Listing removed | $2,099,000$323/sqft |
Source: United Country Report a problem | ||
| 2/25/2014 | Sold | -- |
Source: | ||
Public tax history
Public tax history
| Year | Property taxes | Tax assessment |
|---|---|---|
| 2024 | $26,331 +0.4% | $227,677 +3.4% |
| 2023 | $26,236 | $220,248 +6% |
| 2022 | -- | $207,745 +17% |
| 2021 | $22,553 +3% | $177,560 +4.6% |
| 2019 | $21,898 +2% | $169,740 +2.5% |
| 2018 | $21,473 -5.7% | $165,543 -2.2% |
| 2017 | $22,764 +9% | $169,188 +7.5% |
| 2016 | $20,894 | $157,320 |
| 2015 | -- | $157,320 |
Find assessor info on the county website
BuyAbility℠ payment
Est. payment
$12,423/mo
Principal & interest
$10185
Property taxes
$2238
Climate risks
Neighborhood: 66021
Nearby schools
GreatSchools rating
- 5/10Baldwin Elementary Intermediate CenterGrades: 3-5Distance: 7.7 mi
- 7/10Baldwin Junior High SchoolGrades: 6-8Distance: 6.7 mi
- 6/10Baldwin High SchoolGrades: 9-12Distance: 6.8 mi
Schools provided by the listing agent
- Elementary: Baldwin
- Middle: Baldwin
- High: Baldwin
- District: Baldwin
Source: The MLS. This data may not be complete. We recommend contacting the local school district to confirm school assignments for this home.



