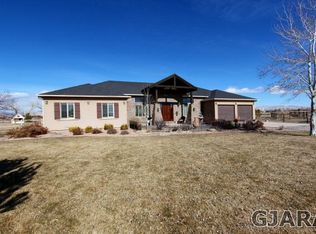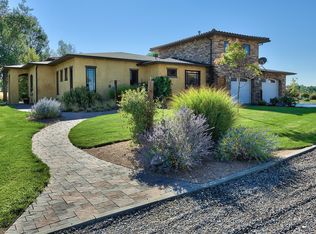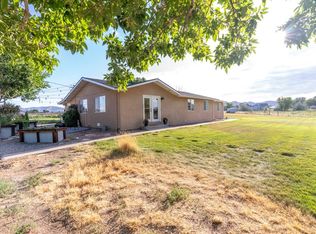Exquisite ranch house located on 9.9 irrigated acres. Entering the home, you will be impressed by its open concept & largewindows framing the mountains and green fields. The huge gourmet kitchen provides a farm sink, beautiful granite, large island,breakfast bar and high-end appliances. All bedrooms are large, with amazing views and are all en-suite. The large master bedroom is filled with natural light and privacy. With the push of a button open the shades to view the green pastures, mountains and stars from bed. The spa-like 5-piece master bath is made for a king and queen, complete with standalone porcelain tub, copper spout, 3-way shower and his and her walk-in closets. Just steps away from the main home is an additional living quarters complete with a massive 4th bedroom/office, 3/4 bath, a beautiful craft room, high quality woodshop, RV parking, This home offers peaceful country living, just minutes from town. 2022-02-02
This property is off market, which means it's not currently listed for sale or rent on Zillow. This may be different from what's available on other websites or public sources.


