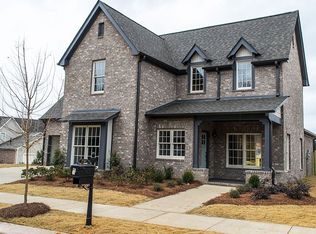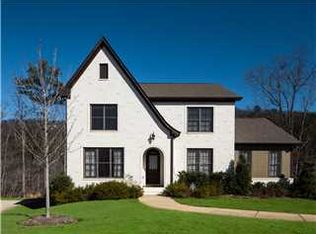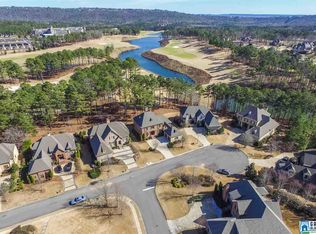PRICED TO SELL !! Buyers Agents Welcome !! Located on the most desirable street in Ross Bridge, this wonderful two story home features 5 bedrooms and 3 1/2 bathrooms. This well maintained home sits on a quiet double cul de sac street with a private driveway and a two car garage. Beautiful two story entry foyer into a large living room with fireplace. Banquet sized dining room. Awesome kitchen with granite countertops and stainless steel appliances, including refrigerator. Huge custom island/breakfast bar with built in wine rack and mini fridge/wine fridge. Kitchen flows openly to a large keeping room which allows for great entertaining. Main level master bedroom with his/her closets. Master bathroom has large jetted tub, separate shower and double sink vanity. Three large bedrooms upstairs with a generous bathroom. Seperate stairwell leading to huge bonus room/5th bedroom above the garage, including a full bathroom and a walk-in closet. Whole house surround sound. Custom plantation shutters. Fenced in private backyard that backs up to woods. Cable ready screened in porch and additional open patio. New paint and carpet downstairs as well as a new roof. Outdoor lighting on front of house and well maintained landscaping in front and back. Neighborhood features pools, playgrounds, walking trails, restaurants and three Robert Trent Jones golf courses. In addition, this home has been well maintained with a home warranty which is fully transferable to the new owners for $62.00 per month.
This property is off market, which means it's not currently listed for sale or rent on Zillow. This may be different from what's available on other websites or public sources.


