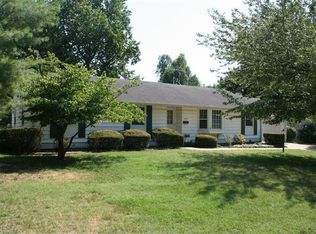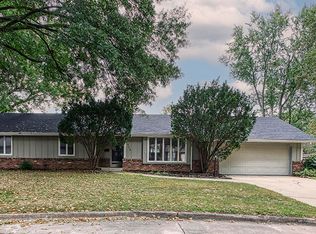Closed
Price Unknown
2343 E Langston Street, Springfield, MO 65804
3beds
2,100sqft
Single Family Residence
Built in 1954
0.32 Acres Lot
$310,400 Zestimate®
$--/sqft
$1,717 Estimated rent
Home value
$310,400
$286,000 - $338,000
$1,717/mo
Zestimate® history
Loading...
Owner options
Explore your selling options
What's special
Welcome to this stunning, fully remodeled home! This immaculate property features a brand-new roof and new windows, ensuring it is as good as new. As you step inside, you'll be greeted by new luxury vinyl plank flooring that spans the entirety of the home, complemented by all-new light fixtures and fresh paint throughout. The oversized kitchen has beautiful granite, equipped with black stainless-steel appliances and an abundance of storage and counter space. The expansive walk-in pantry and large laundry room with a utility sink provide convenience and functionality. All bedrooms are spacious and offers large closets. The bathrooms have been tastefully adorned with granite finishes and features double vanity in the primary bathroom. Additionally, this remarkable home includes a comfortably carpeted and heated sunroom, serving as an inviting additional living area or entertainment space, perfect for relaxation or hosting guests. The home boasts unparalleled curb appeal with a beautiful exterior. This property is in the highly sought after Southeast neighborhoods, conveniently located close to shopping, restaurants, hospitals and so much more! Call for your showing today!
Zillow last checked: 8 hours ago
Listing updated: December 01, 2025 at 01:01pm
Listed by:
Revoir Real Estate Group 417-507-1313,
EXP Realty LLC
Bought with:
Rhett Smillie, 1999096866
Keller Williams
Source: SOMOMLS,MLS#: 60266563
Facts & features
Interior
Bedrooms & bathrooms
- Bedrooms: 3
- Bathrooms: 2
- Full bathrooms: 2
Heating
- Forced Air, Central, Natural Gas
Cooling
- Central Air, Ceiling Fan(s)
Appliances
- Included: Dishwasher, Free-Standing Electric Oven, Microwave
- Laundry: W/D Hookup
Features
- Granite Counters
- Has basement: No
- Has fireplace: No
Interior area
- Total structure area: 2,100
- Total interior livable area: 2,100 sqft
- Finished area above ground: 2,100
- Finished area below ground: 0
Property
Parking
- Total spaces: 2
- Parking features: Garage - Attached
- Attached garage spaces: 2
Features
- Levels: One
- Stories: 1
- Fencing: Wood,Chain Link
- Has view: Yes
- View description: City
Lot
- Size: 0.32 Acres
- Dimensions: 1000 x 1400
Details
- Additional structures: Shed(s)
- Parcel number: 881232107029
Construction
Type & style
- Home type: SingleFamily
- Property subtype: Single Family Residence
Materials
- Brick, Vinyl Siding, Stone
- Foundation: Crawl Space
Condition
- Year built: 1954
Utilities & green energy
- Sewer: Public Sewer
- Water: Public
Community & neighborhood
Location
- Region: Springfield
- Subdivision: Linwood Hts
Other
Other facts
- Listing terms: Cash,VA Loan,FHA,Conventional
Price history
| Date | Event | Price |
|---|---|---|
| 5/31/2024 | Sold | -- |
Source: | ||
| 5/19/2024 | Pending sale | $319,900$152/sqft |
Source: | ||
| 5/6/2024 | Listed for sale | $319,900$152/sqft |
Source: | ||
| 4/26/2024 | Pending sale | $319,900$152/sqft |
Source: | ||
| 4/23/2024 | Listed for sale | $319,900$152/sqft |
Source: | ||
Public tax history
| Year | Property taxes | Tax assessment |
|---|---|---|
| 2024 | $1,341 +0.6% | $25,000 |
| 2023 | $1,334 +4.2% | $25,000 +6.7% |
| 2022 | $1,280 +0% | $23,430 |
Find assessor info on the county website
Neighborhood: Brentwood
Nearby schools
GreatSchools rating
- 6/10Pershing Elementary SchoolGrades: K-5Distance: 0.4 mi
- 6/10Pershing Middle SchoolGrades: 6-8Distance: 0.4 mi
- 8/10Glendale High SchoolGrades: 9-12Distance: 1.5 mi
Schools provided by the listing agent
- Elementary: SGF-Pershing
- Middle: SGF-Pershing
- High: SGF-Glendale
Source: SOMOMLS. This data may not be complete. We recommend contacting the local school district to confirm school assignments for this home.

