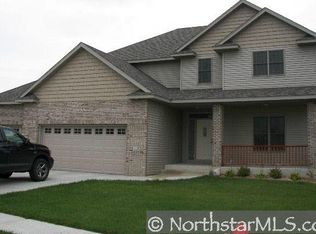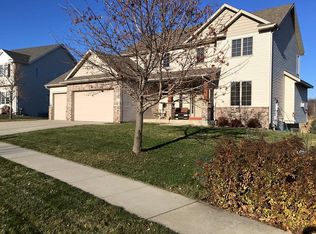Parade of Homes beauty...Absolutely stunning walk-out ranch on a quiet cul-de-sac street with water views and countryside views. Upgraded throughout with custom cabinetry, updated appliances, butternut barreled vaulted ceiling, surround sound, plant ledges and custom touches throughout. This exceptional home offers gleaming hardwood flooring, open floor plan featuring arched stoned gas fireplace. Beautiful large new stamped patio with hot tub. Directions 55th St NW to Crimson Ridge.
This property is off market, which means it's not currently listed for sale or rent on Zillow. This may be different from what's available on other websites or public sources.

