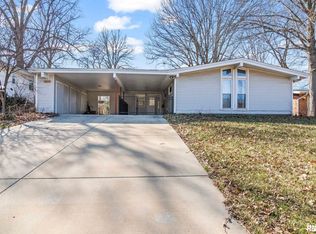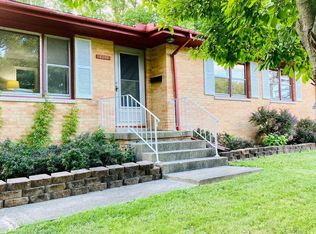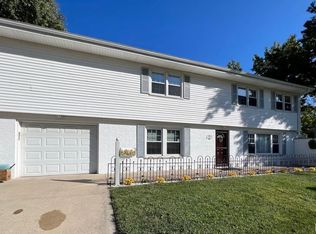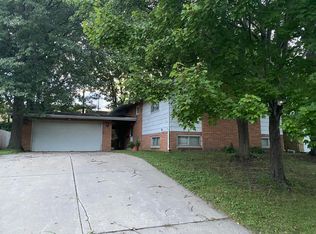Sold for $199,000 on 02/28/23
$199,000
2343 Chatham Rd, Springfield, IL 62704
5beds
2,884sqft
Single Family Residence, Residential
Built in 1962
0.31 Acres Lot
$248,000 Zestimate®
$69/sqft
$2,521 Estimated rent
Home value
$248,000
$231,000 - $268,000
$2,521/mo
Zestimate® history
Loading...
Owner options
Explore your selling options
What's special
Don't miss out on this West End FIVE bedroom, 3 Bath Tri-Level with Basement! This home has a ton of space for a large family or if you need a spot for your In-Laws! Fantastic front and back porch with a fenced in yard! Enjoy all of the windows this home has to offer to provide natural light galore! The spacious living room on the main level provides a wood burning fireplace to enjoy on those cool days. This home also includes a large family room, with the 5th bedroom and a bathroom on the lower level which is perfect for any company you may have. New Carpet and Luxury Vinyl kitchen flooring! New Stove/Range, Hood and Fridge!
Zillow last checked: 8 hours ago
Listing updated: March 03, 2023 at 12:01pm
Listed by:
Tracy M Shaw john.kerstein@kw.com,
Keller Williams Capital
Bought with:
Sudi Blood, 475120068
RE/MAX Professionals
Source: RMLS Alliance,MLS#: CA1020132 Originating MLS: Capital Area Association of Realtors
Originating MLS: Capital Area Association of Realtors

Facts & features
Interior
Bedrooms & bathrooms
- Bedrooms: 5
- Bathrooms: 3
- Full bathrooms: 2
- 1/2 bathrooms: 1
Bedroom 1
- Level: Upper
- Dimensions: 14ft 4in x 12ft 11in
Bedroom 2
- Level: Upper
- Dimensions: 11ft 1in x 10ft 1in
Bedroom 3
- Level: Upper
- Dimensions: 10ft 5in x 15ft 5in
Bedroom 4
- Level: Upper
- Dimensions: 9ft 9in x 10ft 5in
Bedroom 5
- Level: Lower
- Dimensions: 11ft 2in x 21ft 2in
Other
- Level: Main
- Dimensions: 11ft 11in x 9ft 1in
Additional room
- Description: Basement Storage
- Level: Basement
- Dimensions: 25ft 3in x 24ft 5in
Family room
- Level: Lower
- Dimensions: 25ft 1in x 13ft 2in
Kitchen
- Level: Main
- Dimensions: 15ft 11in x 11ft 5in
Laundry
- Level: Lower
- Dimensions: 13ft 3in x 14ft 11in
Living room
- Level: Main
- Dimensions: 19ft 6in x 13ft 3in
Lower level
- Area: 936
Main level
- Area: 1274
Upper level
- Area: 674
Heating
- Forced Air
Cooling
- Central Air
Appliances
- Included: Dishwasher, Disposal, Dryer, Microwave, Range, Refrigerator
Features
- Ceiling Fan(s)
- Windows: Blinds
- Basement: Partial,Unfinished
- Number of fireplaces: 1
- Fireplace features: Living Room, Wood Burning
Interior area
- Total structure area: 2,884
- Total interior livable area: 2,884 sqft
Property
Parking
- Total spaces: 2
- Parking features: Detached
- Garage spaces: 2
- Details: Number Of Garage Remotes: 2
Features
- Patio & porch: Deck, Porch
Lot
- Size: 0.31 Acres
- Dimensions: 80 x 170
- Features: Sloped
Details
- Parcel number: 22060476029
Construction
Type & style
- Home type: SingleFamily
- Property subtype: Single Family Residence, Residential
Materials
- Block, Brick, Vinyl Siding
- Foundation: Block
- Roof: Shingle
Condition
- New construction: No
- Year built: 1962
Utilities & green energy
- Sewer: Public Sewer
- Water: Public
- Utilities for property: Cable Available
Community & neighborhood
Location
- Region: Springfield
- Subdivision: Briar Cliff
Other
Other facts
- Road surface type: Paved
Price history
| Date | Event | Price |
|---|---|---|
| 2/28/2023 | Sold | $199,000$69/sqft |
Source: | ||
| 1/24/2023 | Pending sale | $199,000$69/sqft |
Source: | ||
| 1/19/2023 | Listed for sale | $199,000+30.9%$69/sqft |
Source: | ||
| 9/16/2015 | Sold | $152,000-1.9%$53/sqft |
Source: | ||
| 7/27/2015 | Listed for sale | $154,900$54/sqft |
Source: CAPITAL AREA MIS #154892 | ||
Public tax history
| Year | Property taxes | Tax assessment |
|---|---|---|
| 2024 | $5,275 +5% | $68,806 +9.5% |
| 2023 | $5,026 +16.1% | $62,848 +15.7% |
| 2022 | $4,328 +3.9% | $54,304 +3.9% |
Find assessor info on the county website
Neighborhood: 62704
Nearby schools
GreatSchools rating
- 9/10Owen Marsh Elementary SchoolGrades: K-5Distance: 1.2 mi
- 3/10Benjamin Franklin Middle SchoolGrades: 6-8Distance: 0.8 mi
- 7/10Springfield High SchoolGrades: 9-12Distance: 2.4 mi
Schools provided by the listing agent
- Elementary: Marsh
- Middle: Franklin
- High: Springfield
Source: RMLS Alliance. This data may not be complete. We recommend contacting the local school district to confirm school assignments for this home.

Get pre-qualified for a loan
At Zillow Home Loans, we can pre-qualify you in as little as 5 minutes with no impact to your credit score.An equal housing lender. NMLS #10287.



